"This project was primarily focused on interior design, with some minor updates to the existing kitchen. The home, approximately 1,800 square feet, is spread across three levels, making efficient use of space a key priority. Below are photos of the original space before the redesign.
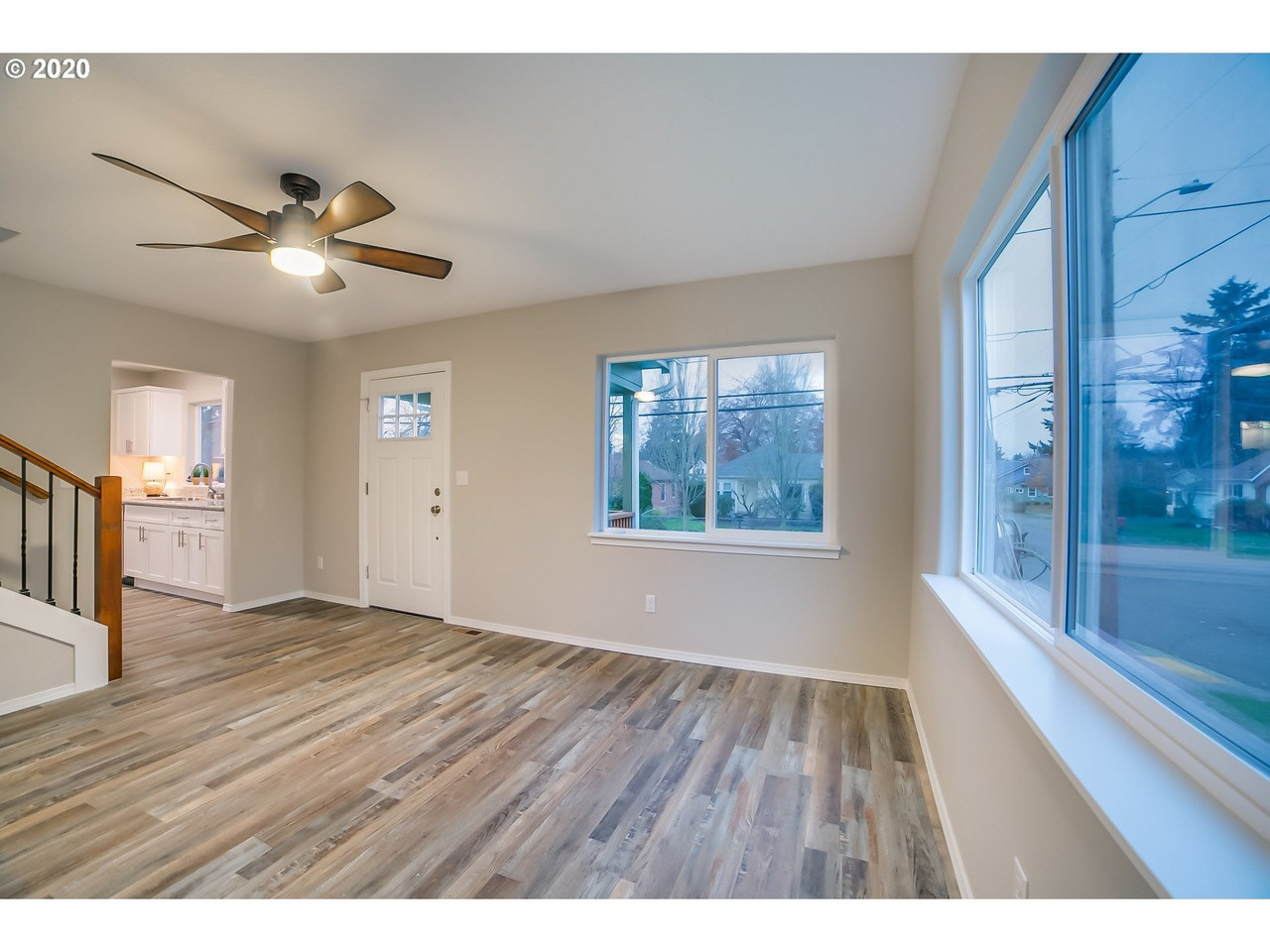
Living room
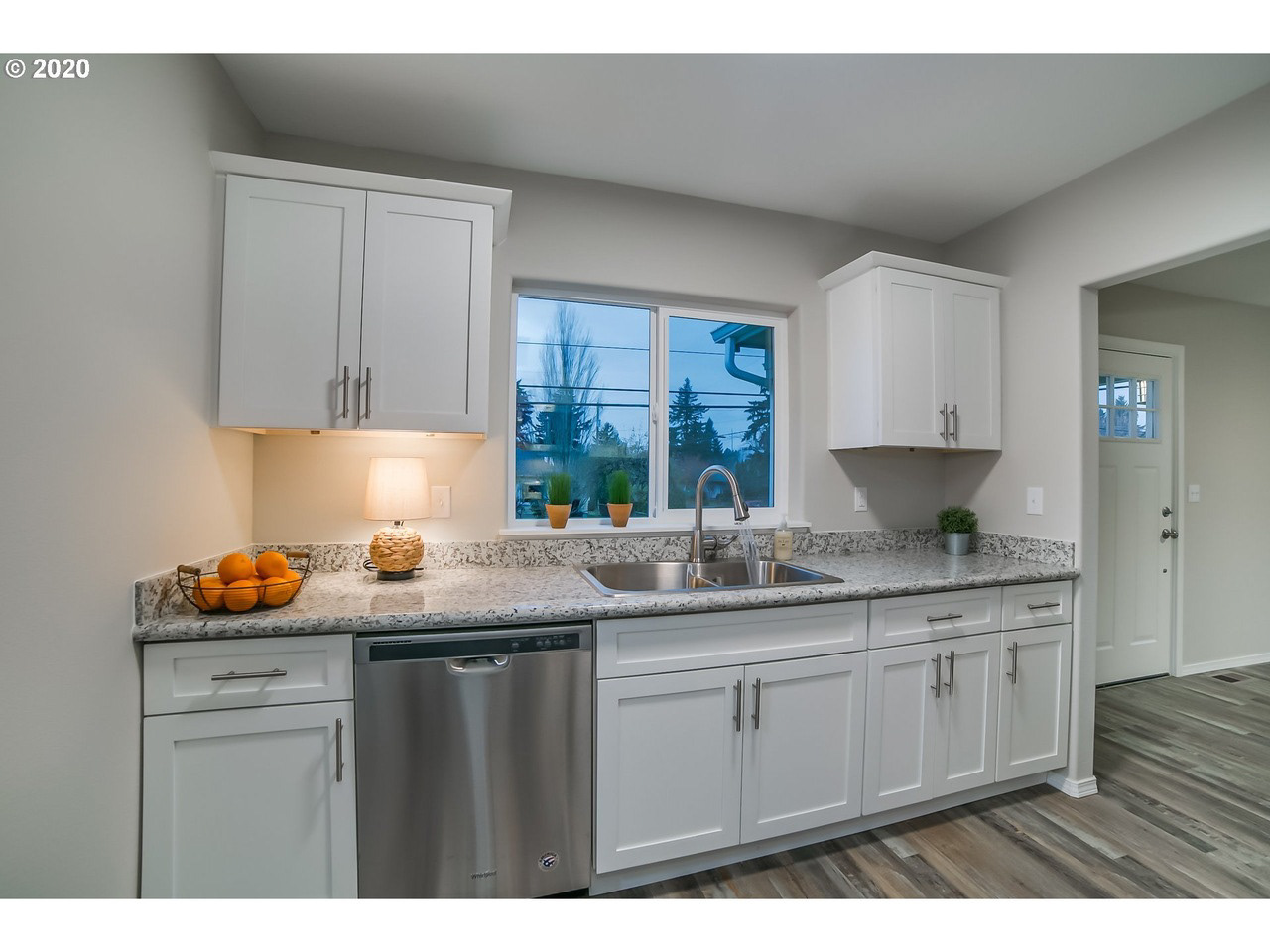
Kitchen
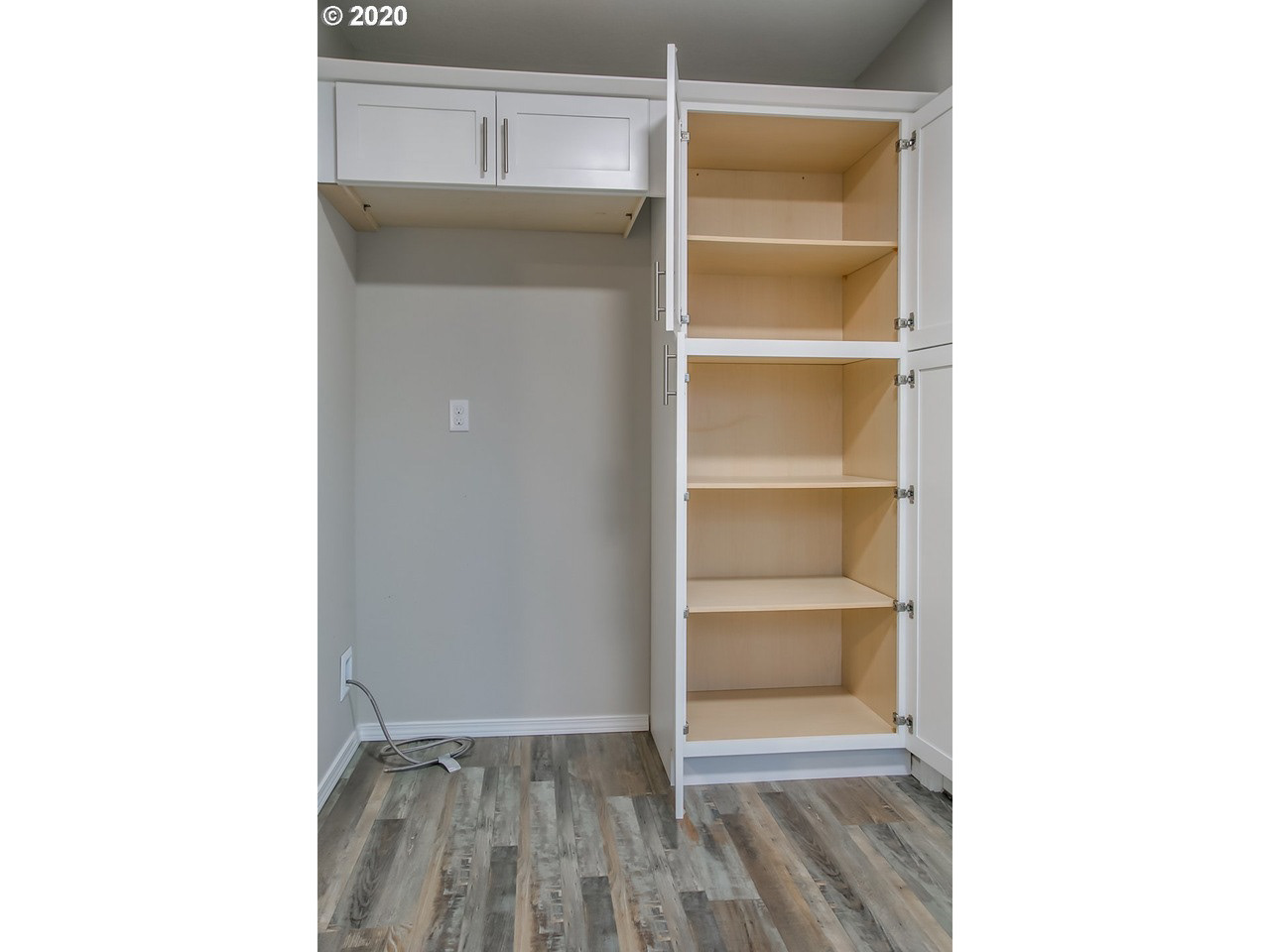
Refrigerator and Pantry cabinet
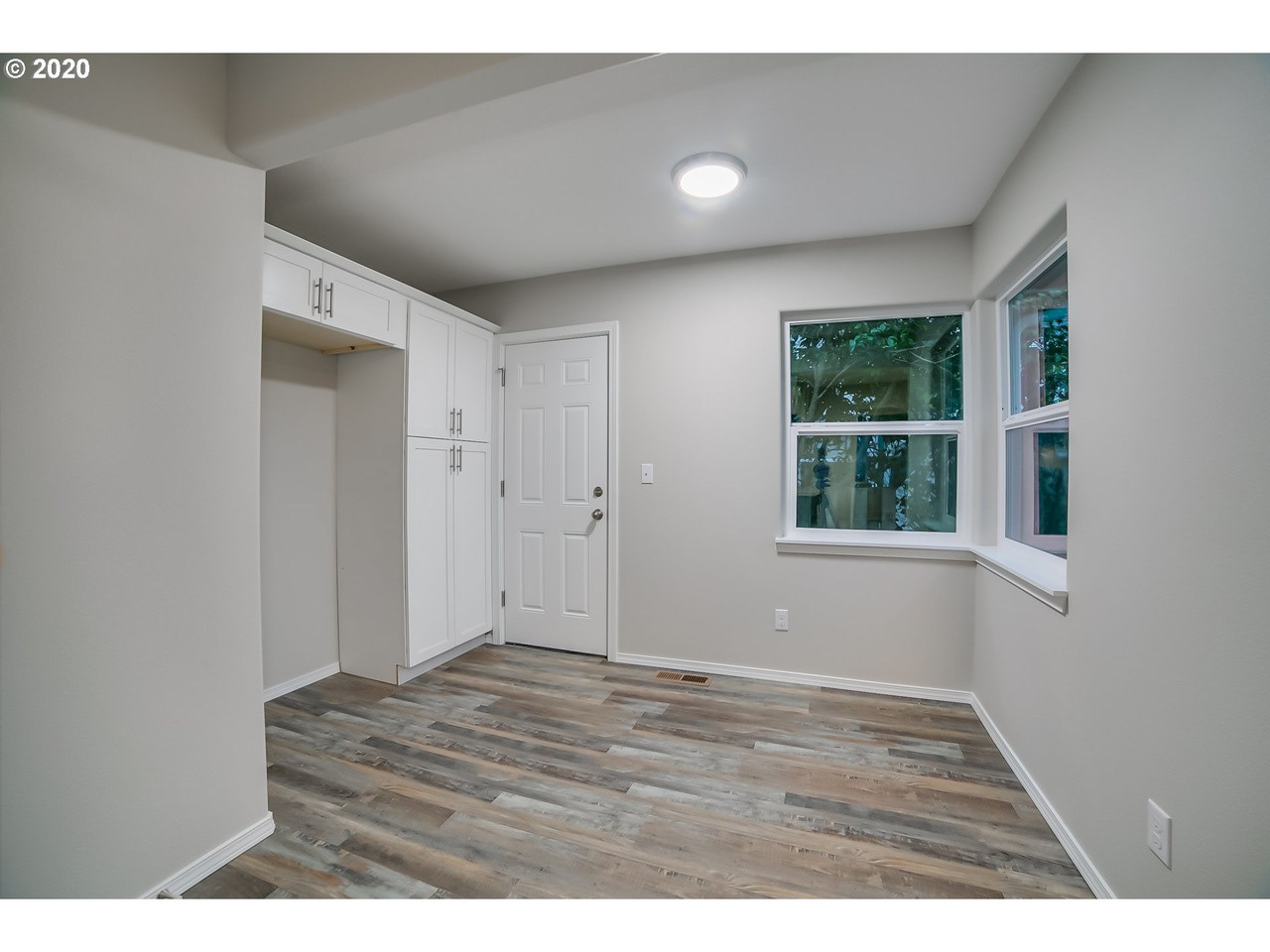
Dining nook
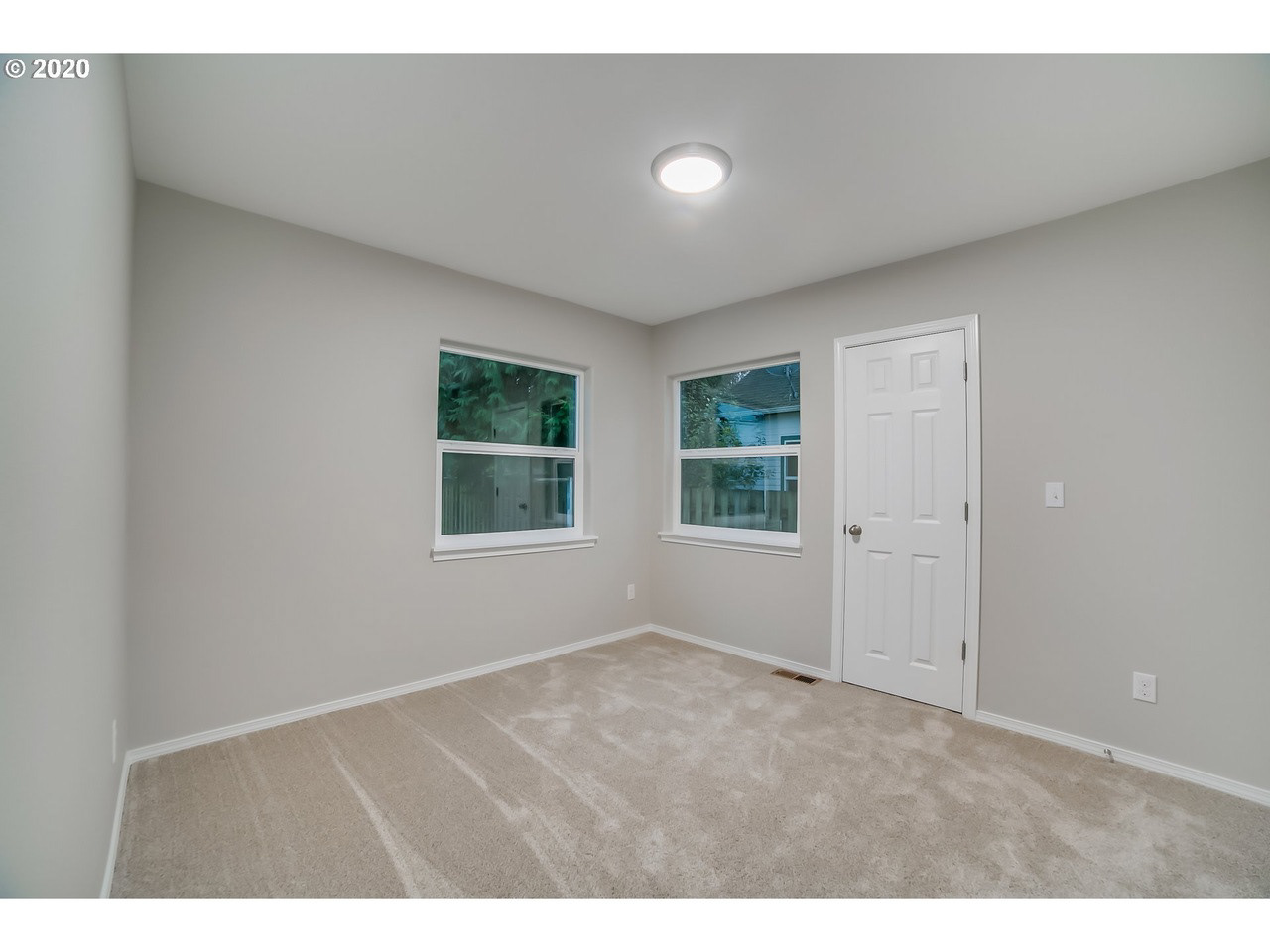
Bedroom 1
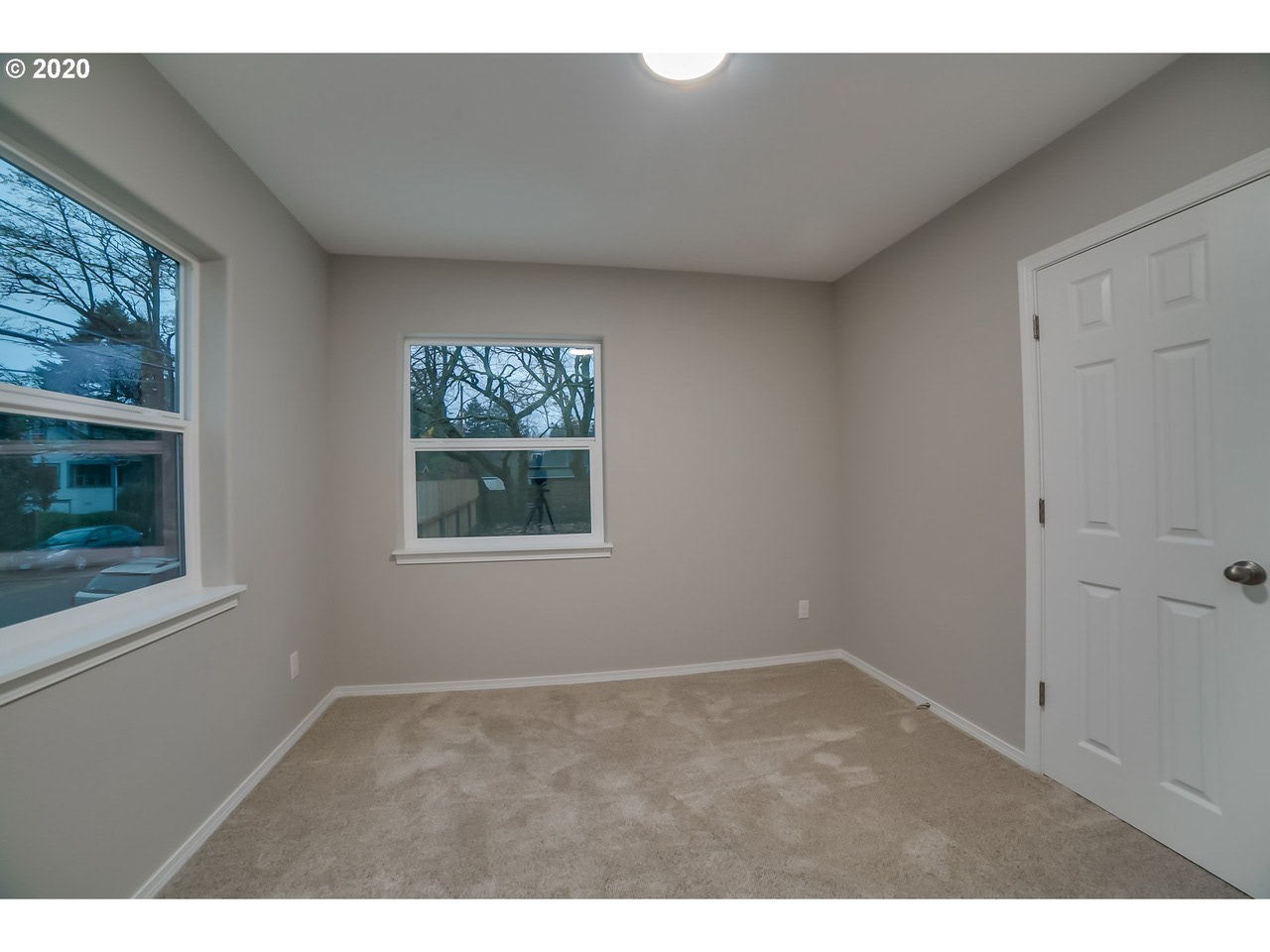
Bedroom 2
"Below are images from the completed 3D model design, showcasing the primary bedroom. The client wanted to visualize how specific furniture pieces would look in the space, so we experimented with different design elements, including wall art, lighting, and bedside tables. The platform bed was custom-modeled based on a reference photo provided by the client.
For the living room, the client wanted a design with a mid-century modern feel. We experimented with different rugs, coffee tables, media units, and lounge chairs until we achieved the perfect look.
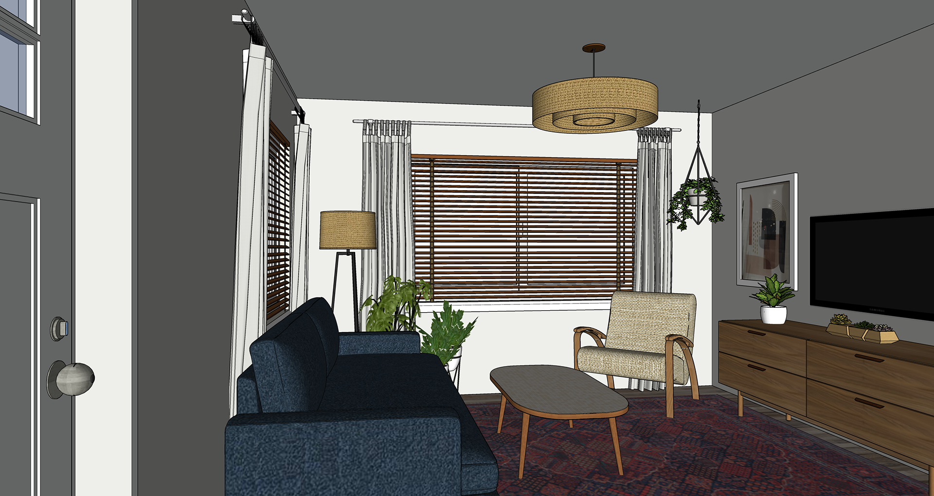
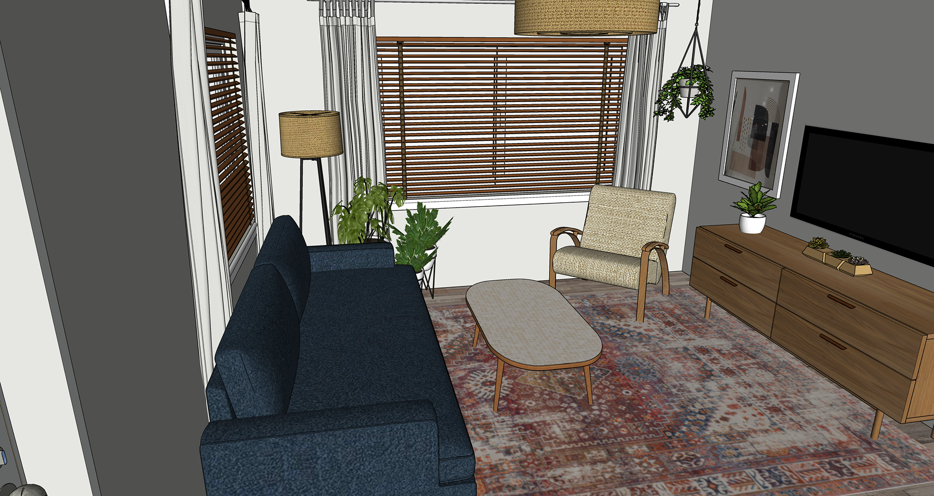
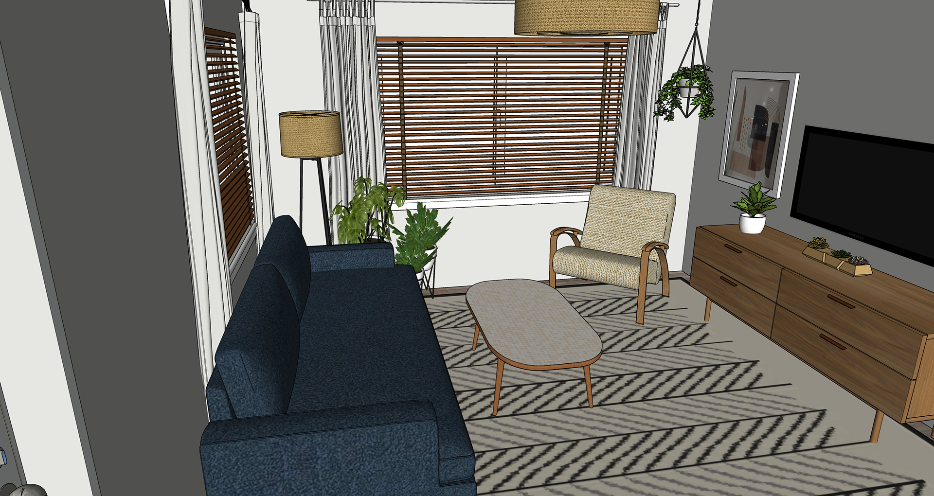
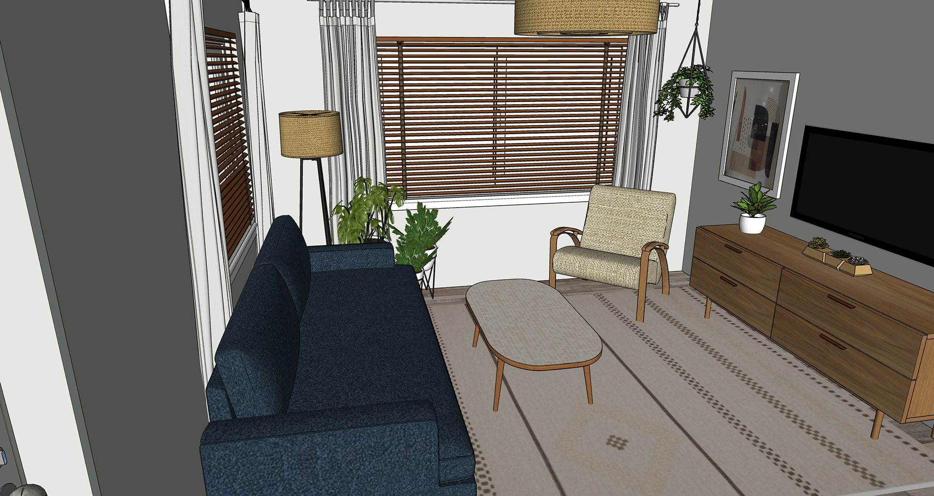
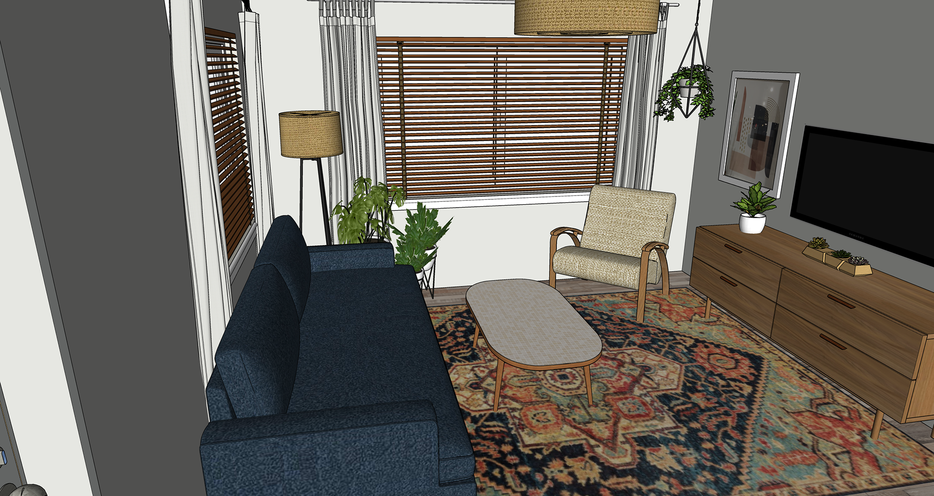
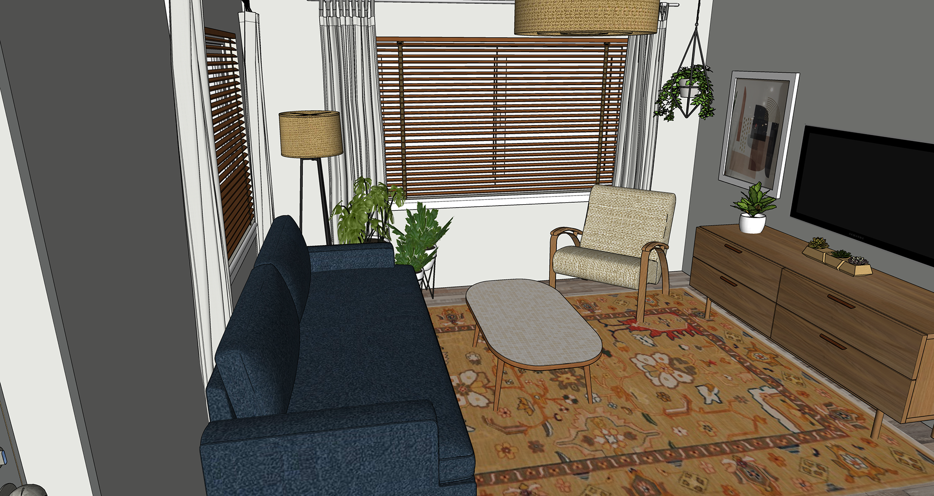
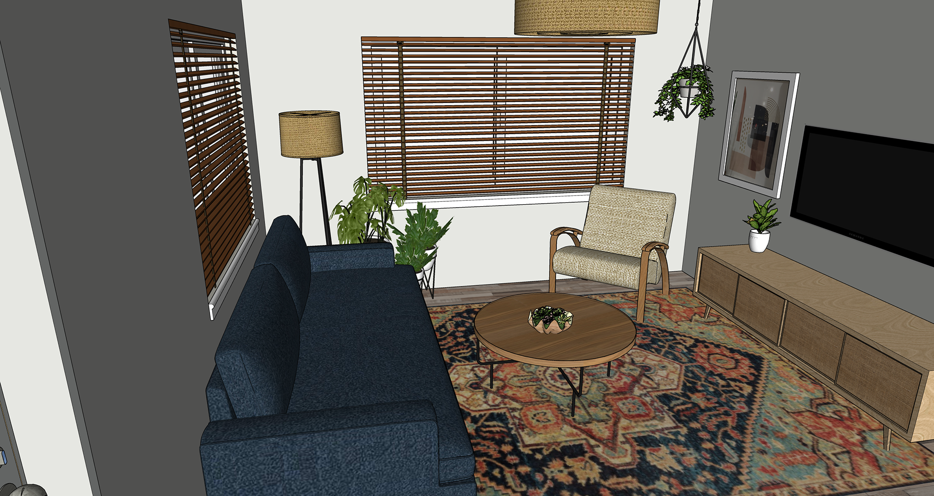
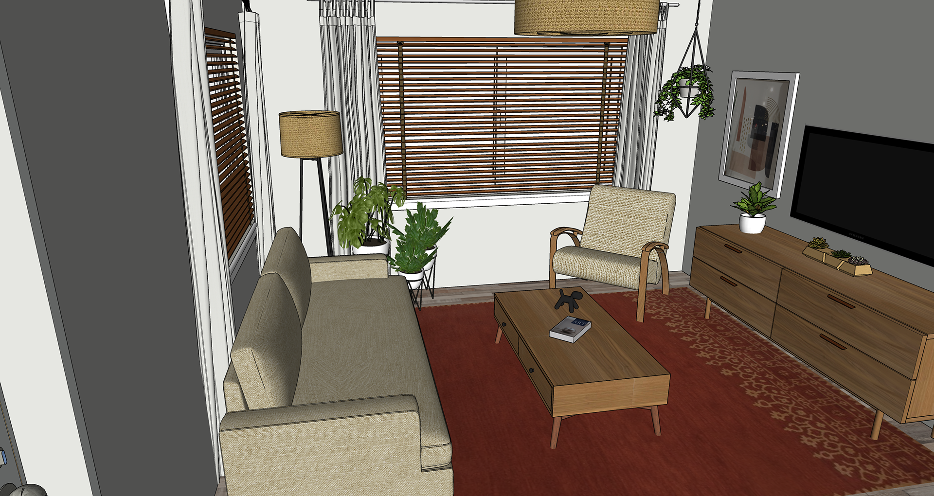
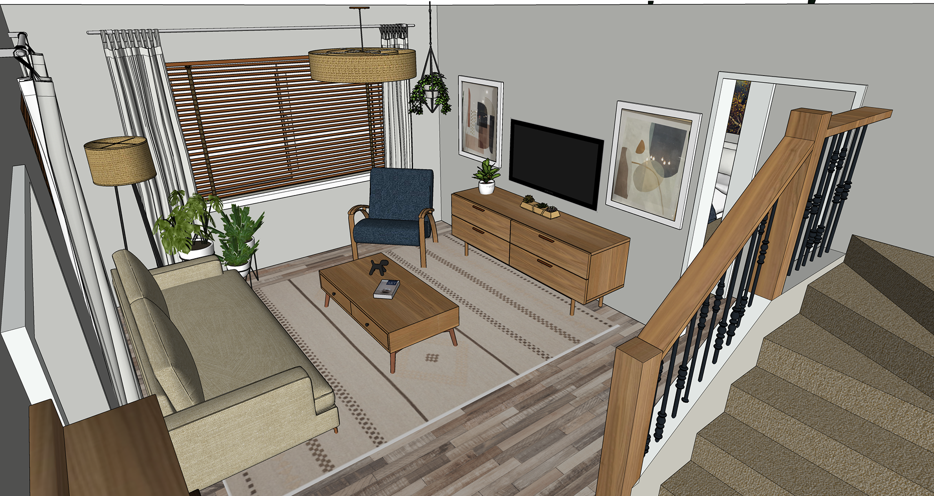
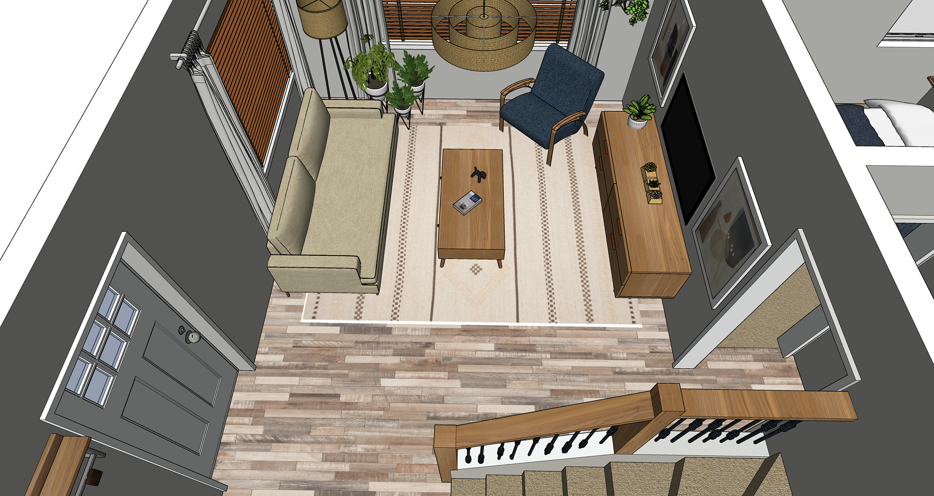
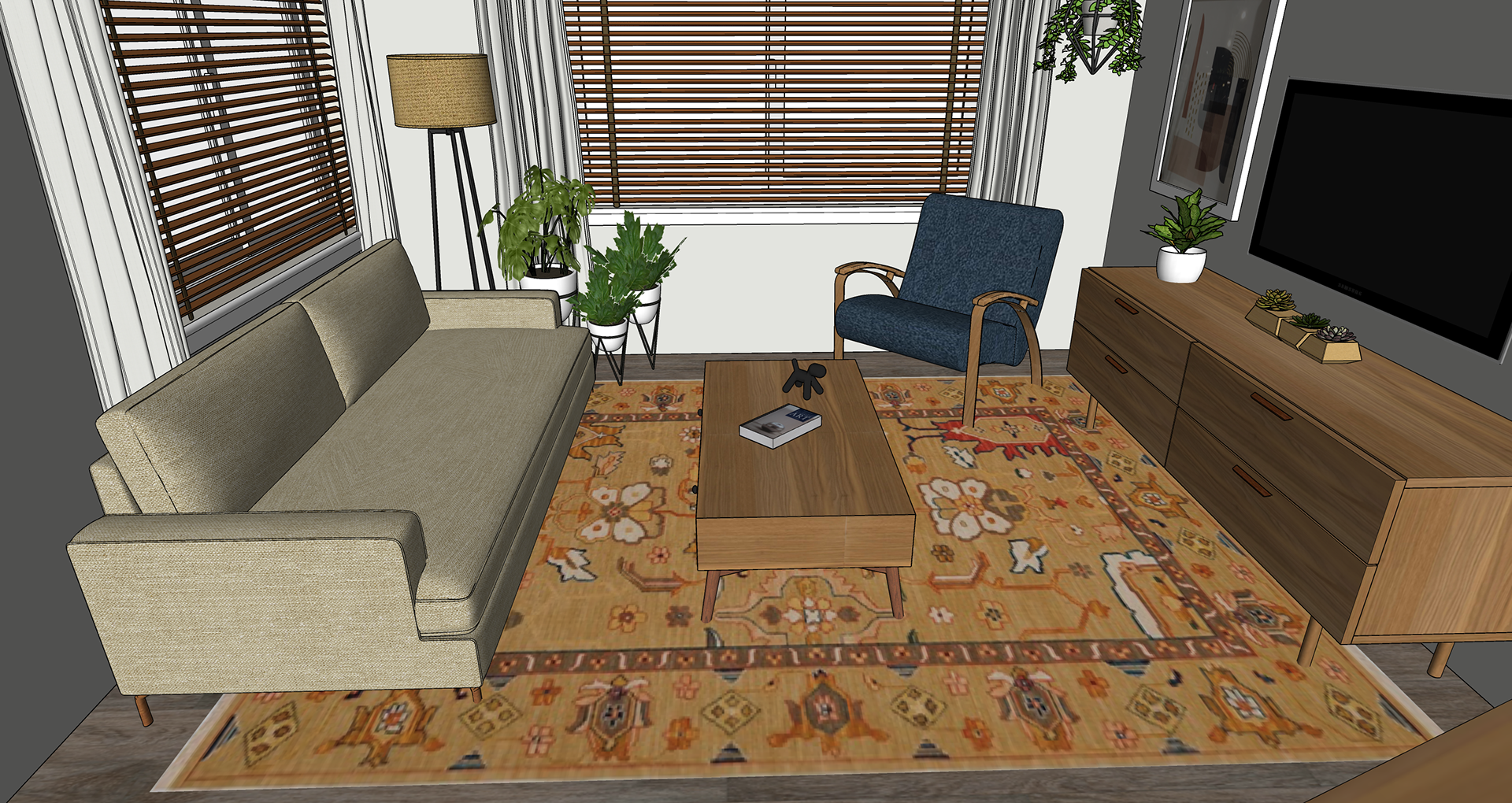
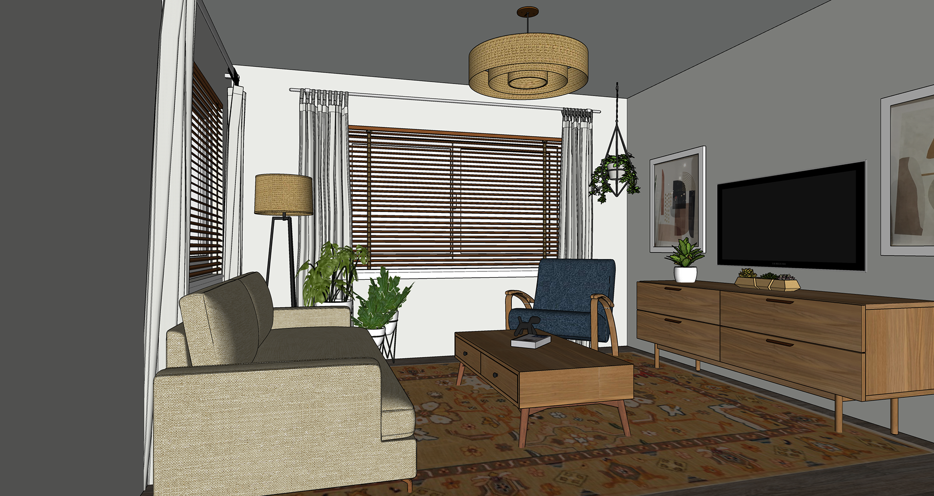
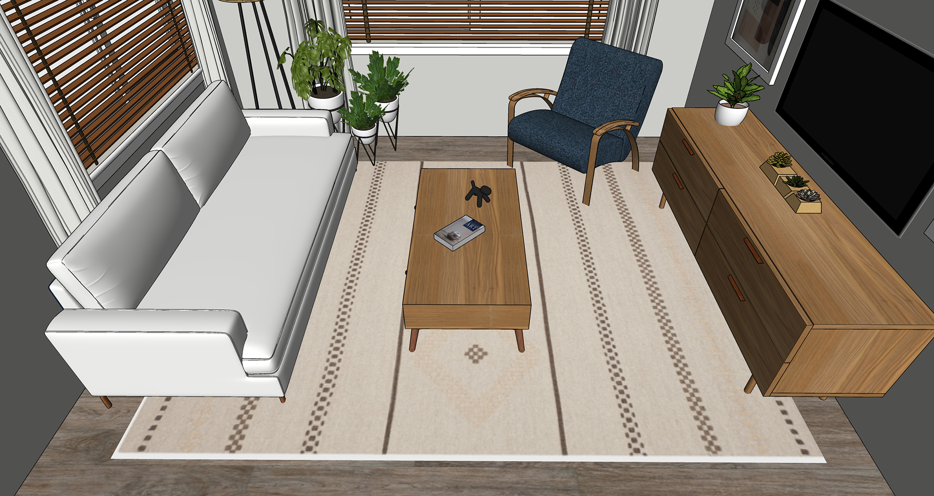
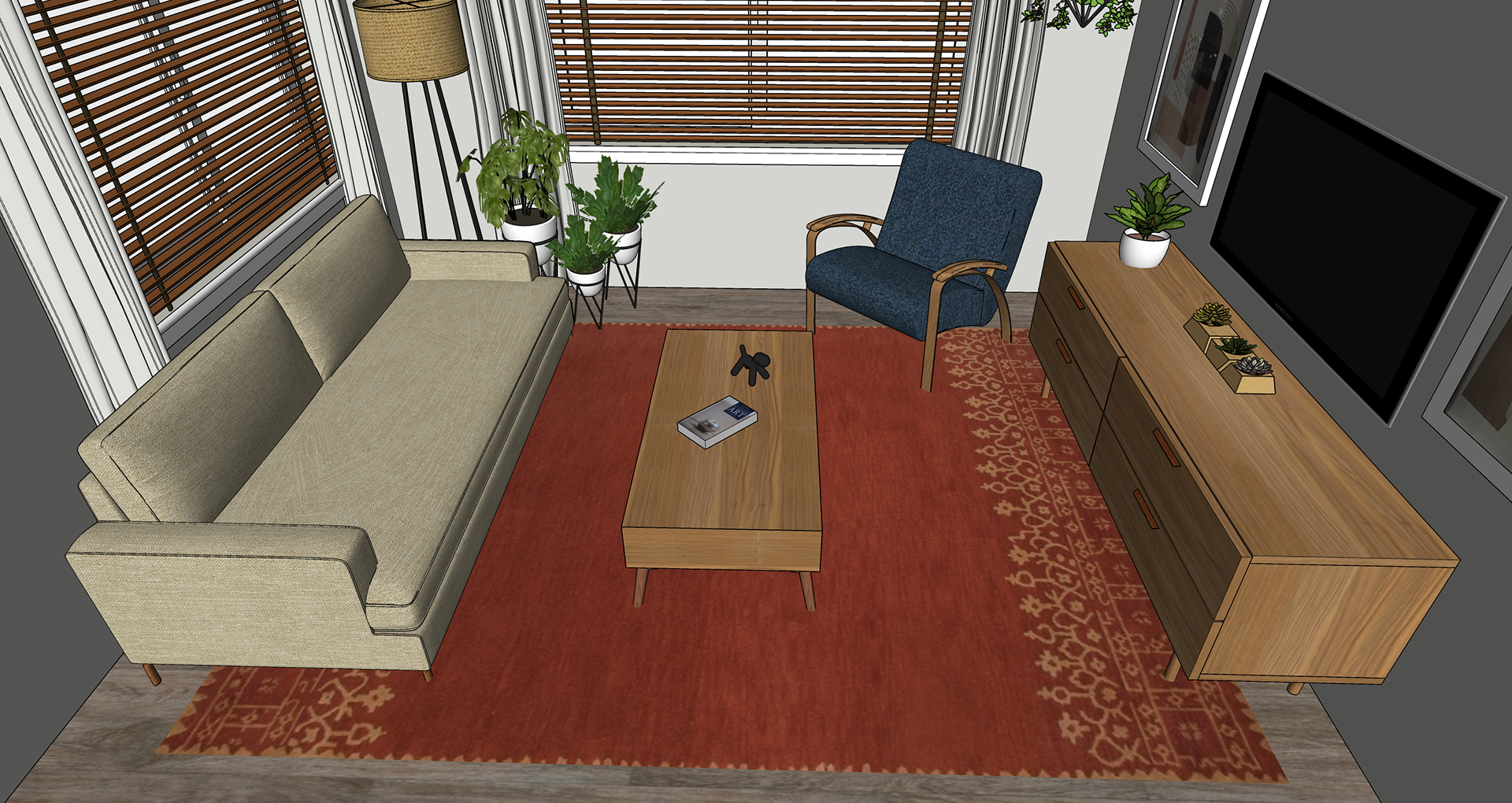
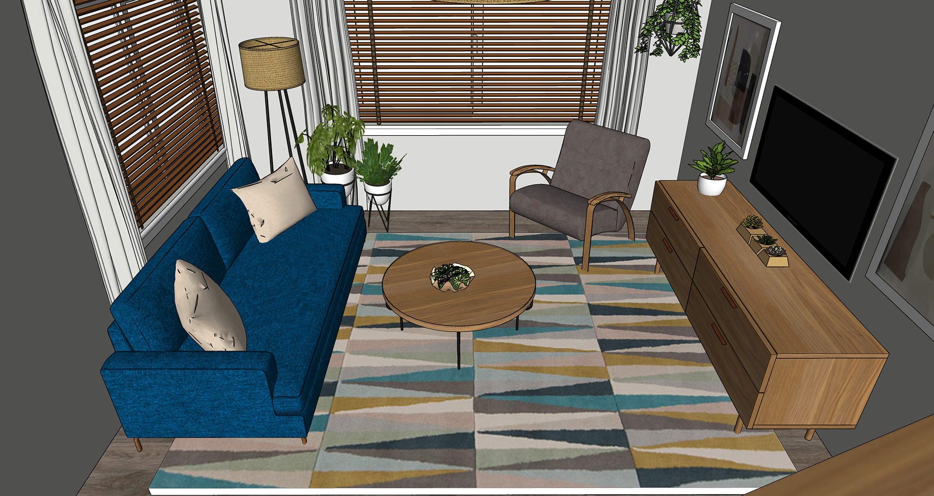
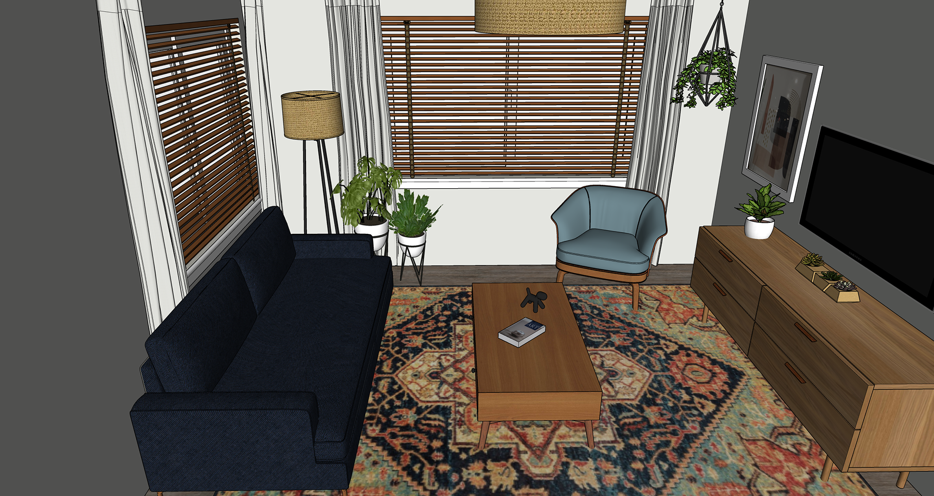
he images below are photorealistic renderings of the nursery and living room, bringing the design details to life with realistic textures, lighting, and materials.
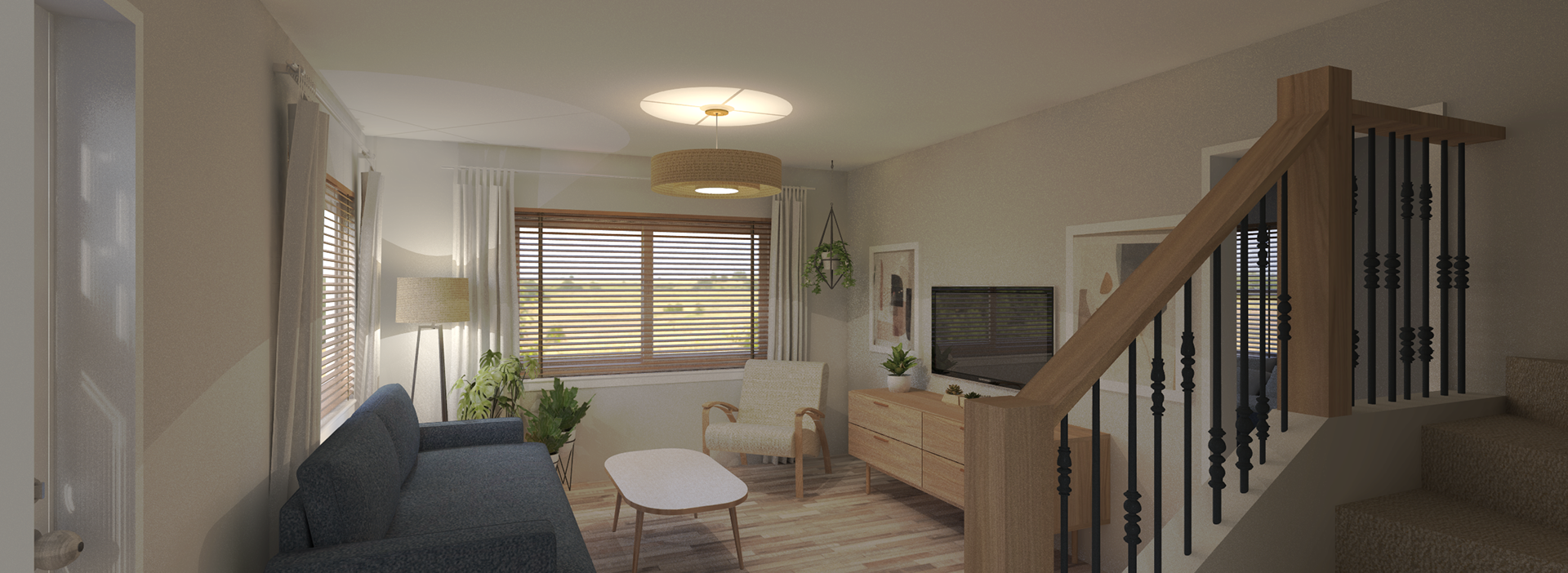
Below is a 3D animation of the home's main level, providing a dynamic view of the space and its layout.