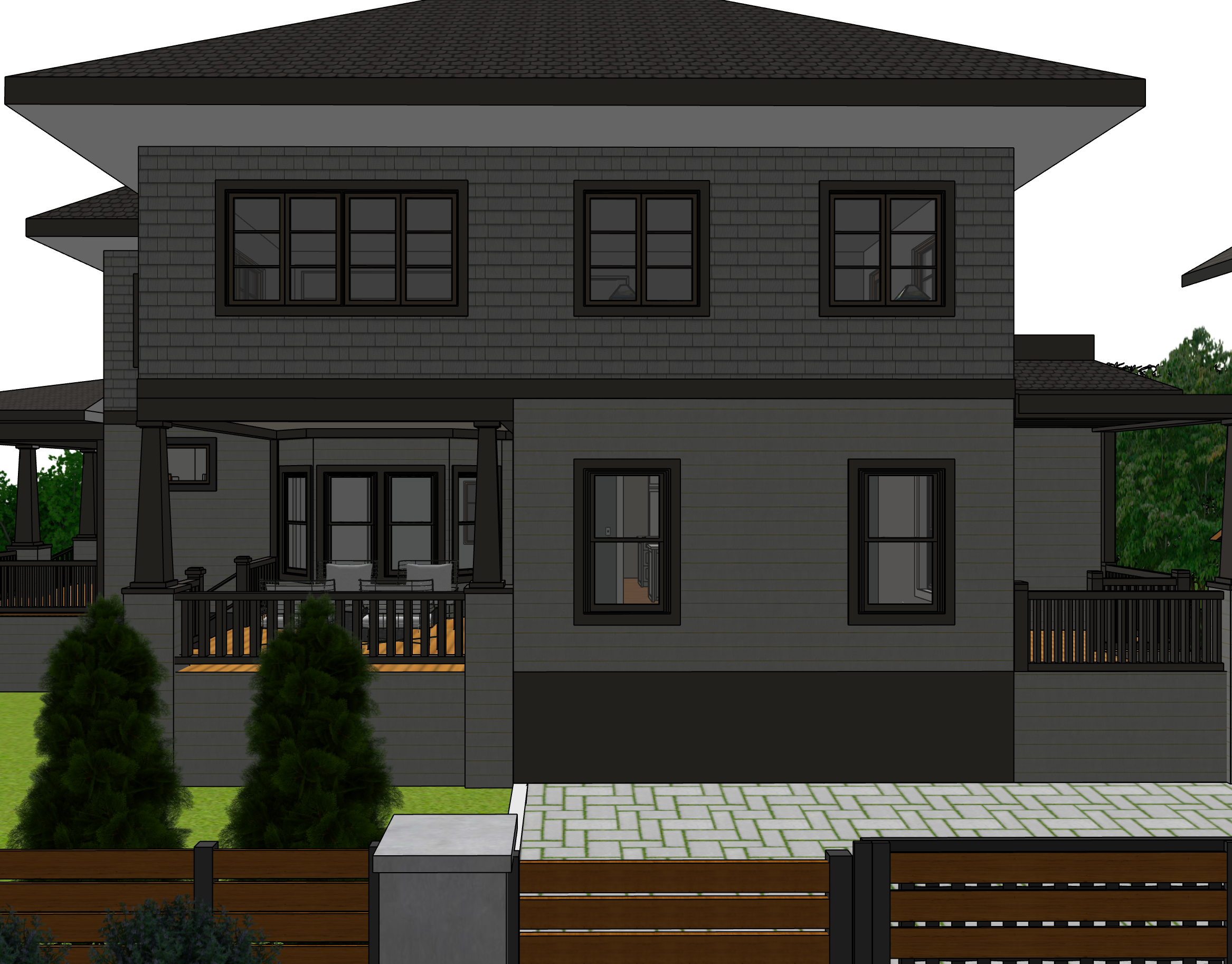
2025
Home Renovation
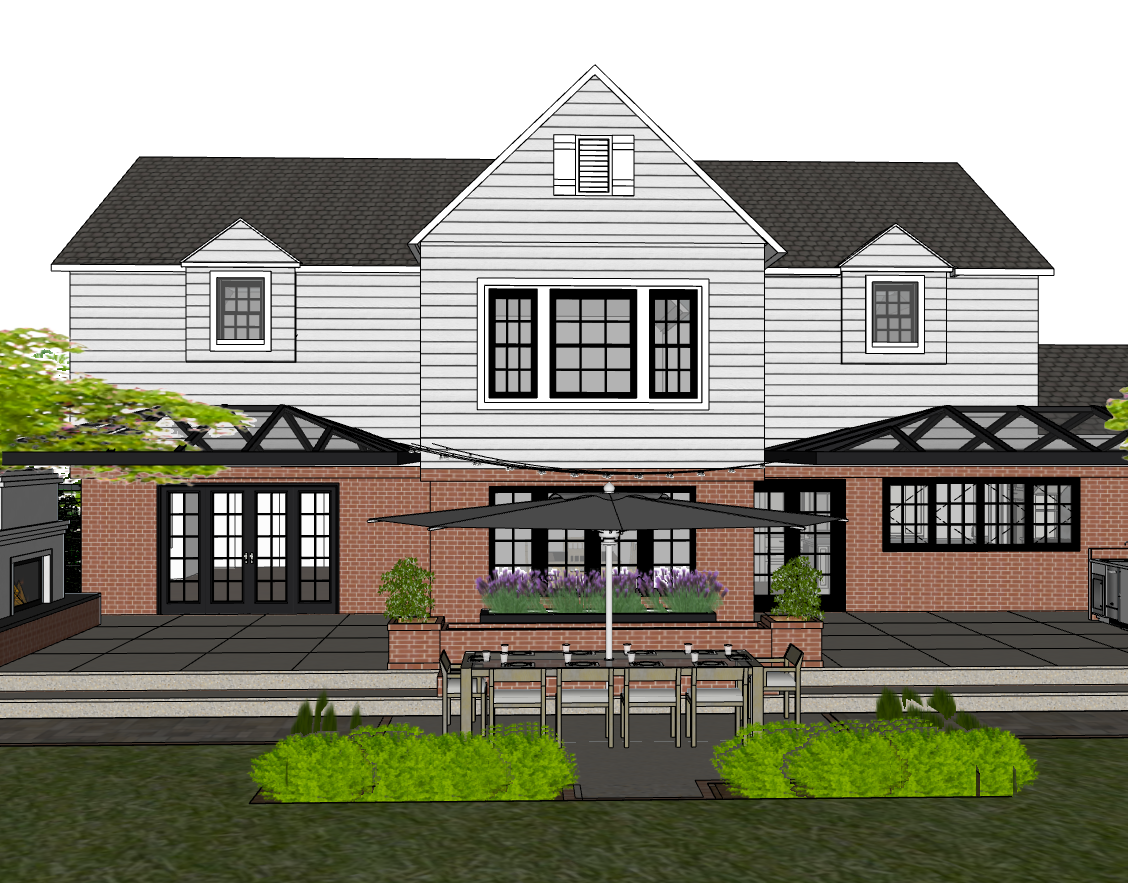
2022
Outdoor Living Space
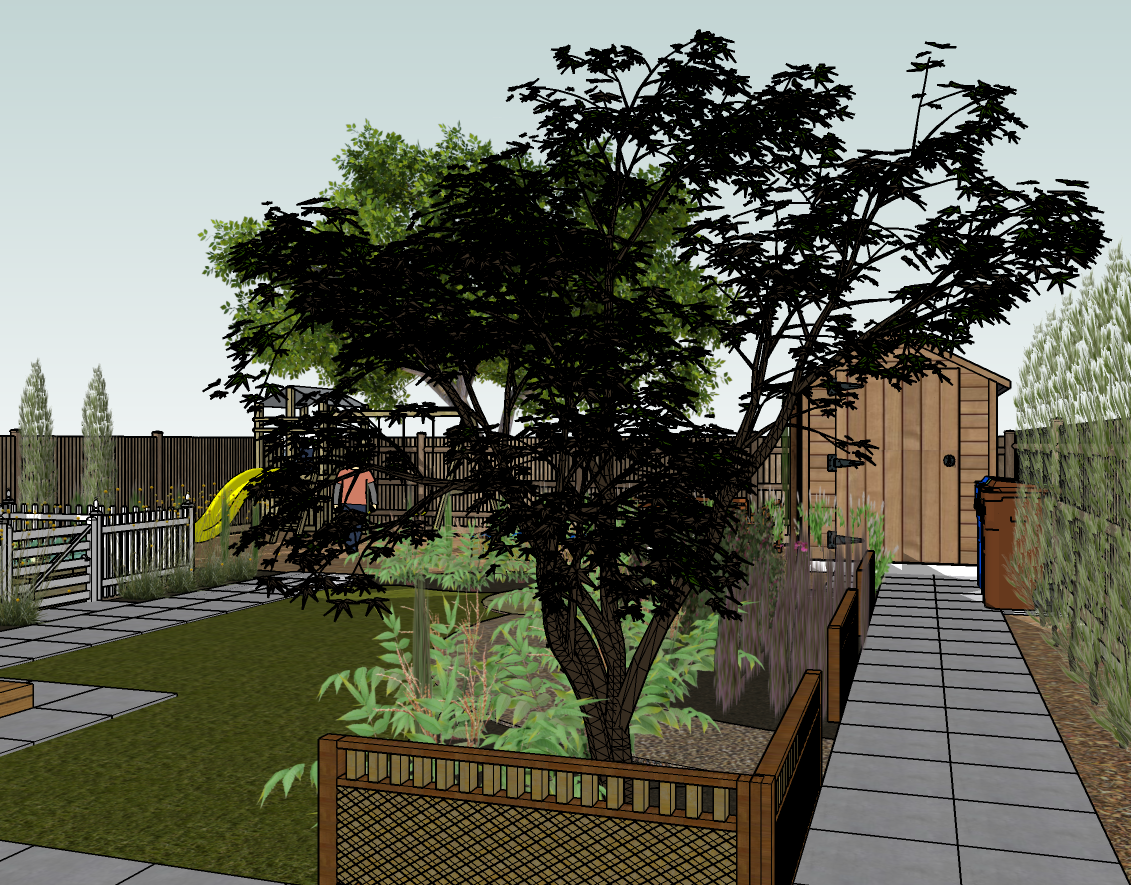
2021
Exterior Landscape Renovation
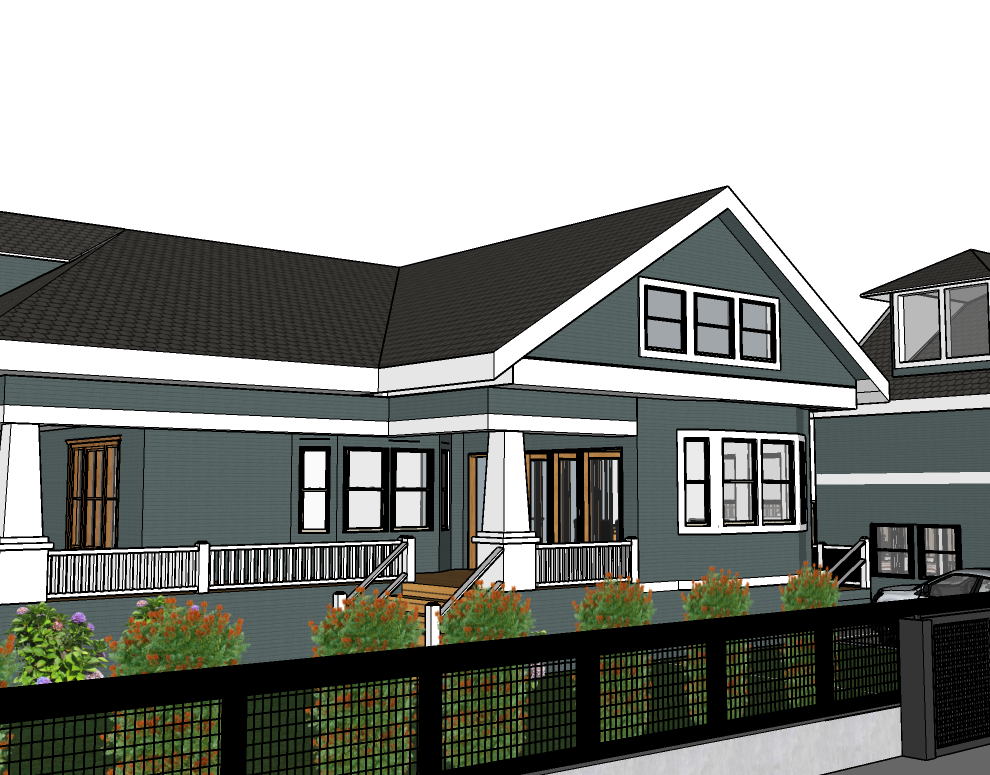
2021
1913 Bungalow Remodel
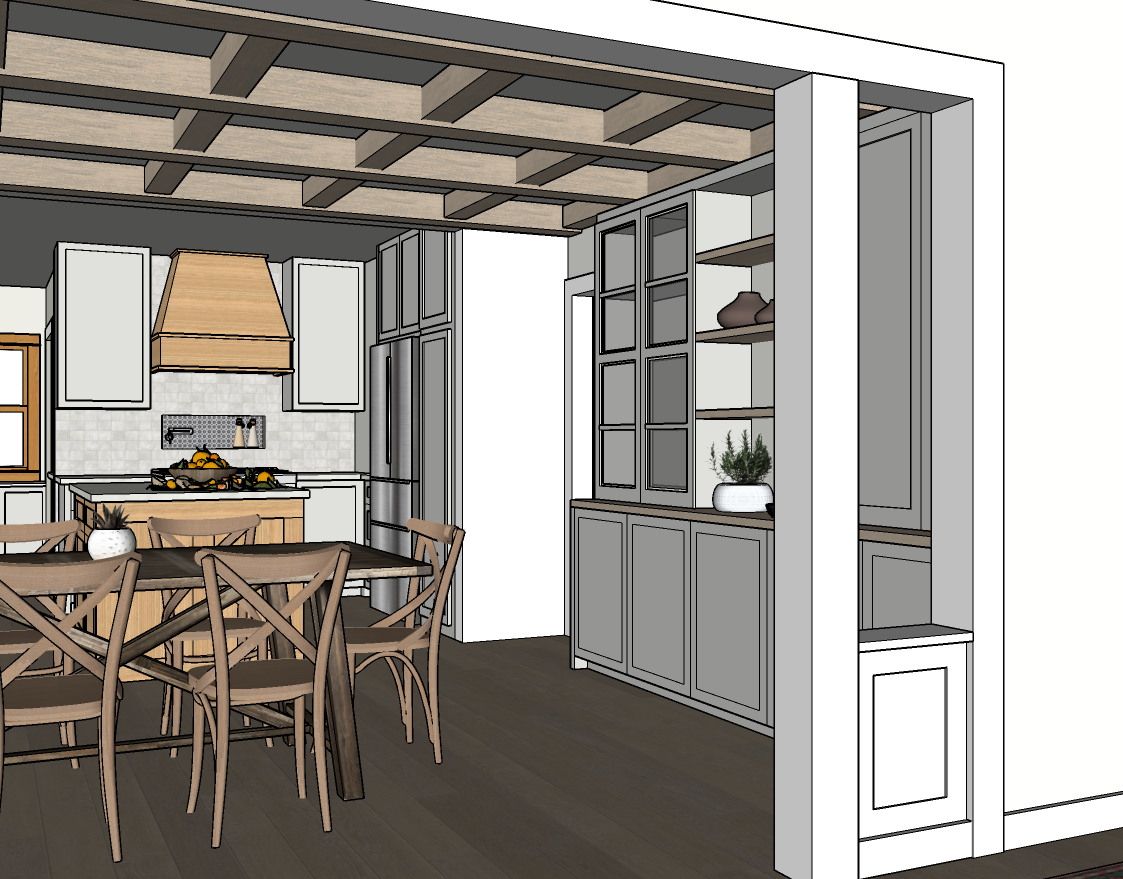
2021
Kitchen Remodel
This was a beautiful Craftsman-style home remodel, with the design centered around the kitchen. The project also included a built-in buffet in the dining room and a front entry storage unit for coats and shoes. The client had a clear vision for the design, so my role was to bring it into 3D to ensure it met their functional needs and aesthetic goals.
One major change in the layout was relocating the range, which originally sat where the basement access door was located. The client opted to move the access to the sunroom off the kitchen, improving the overall flow and allowing for additional storage.
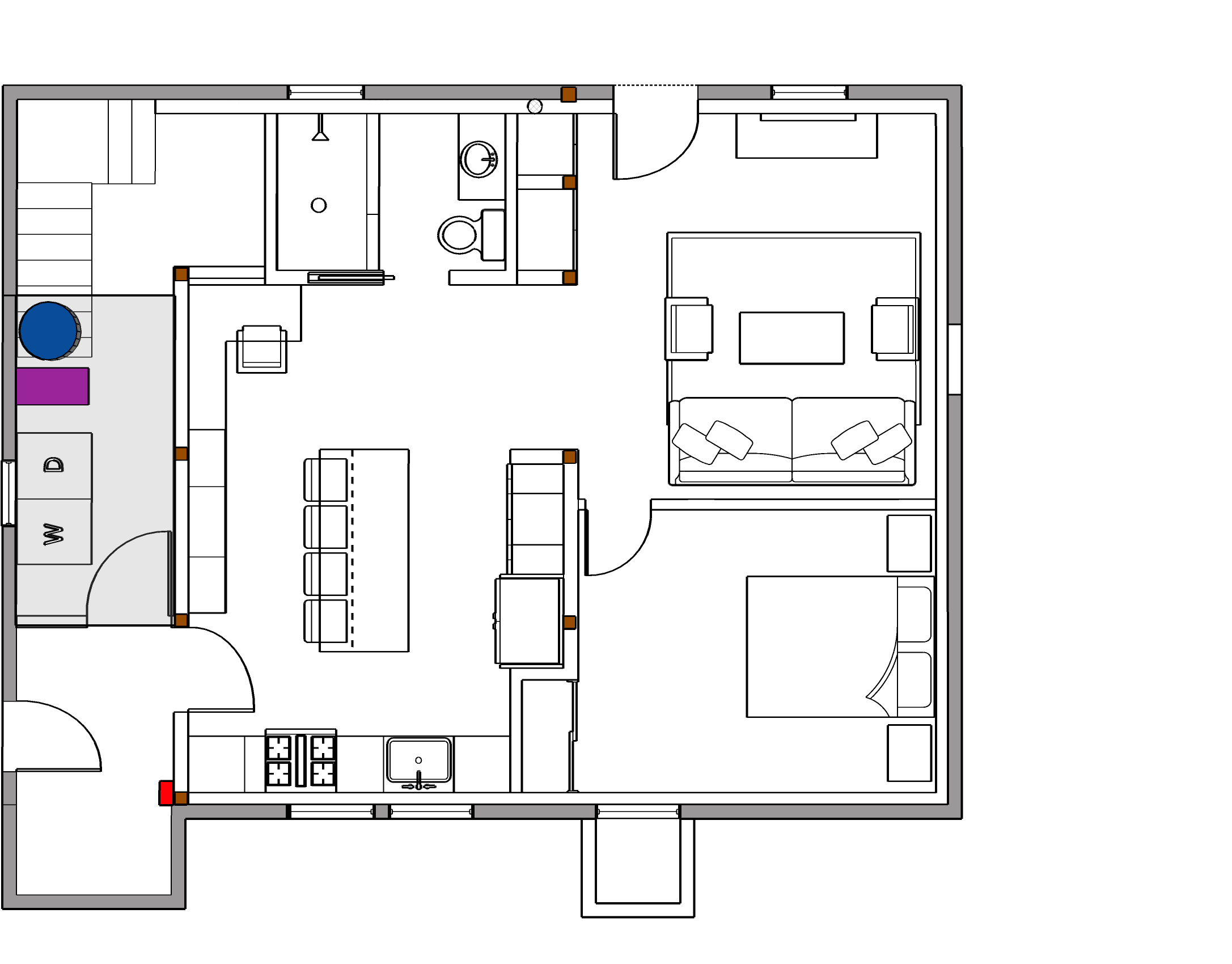
2021
Basement-Conversion
The clients wanted to convert their existing basement into a rental unit. We designed a dedicated entrance for the tenant and strategically arranged the living space to align with existing plumbing and structural post locations, minimizing costs. The layout included a bedroom, living room, and bathroom while maximizing storage potential to create a functional and comfortable space.
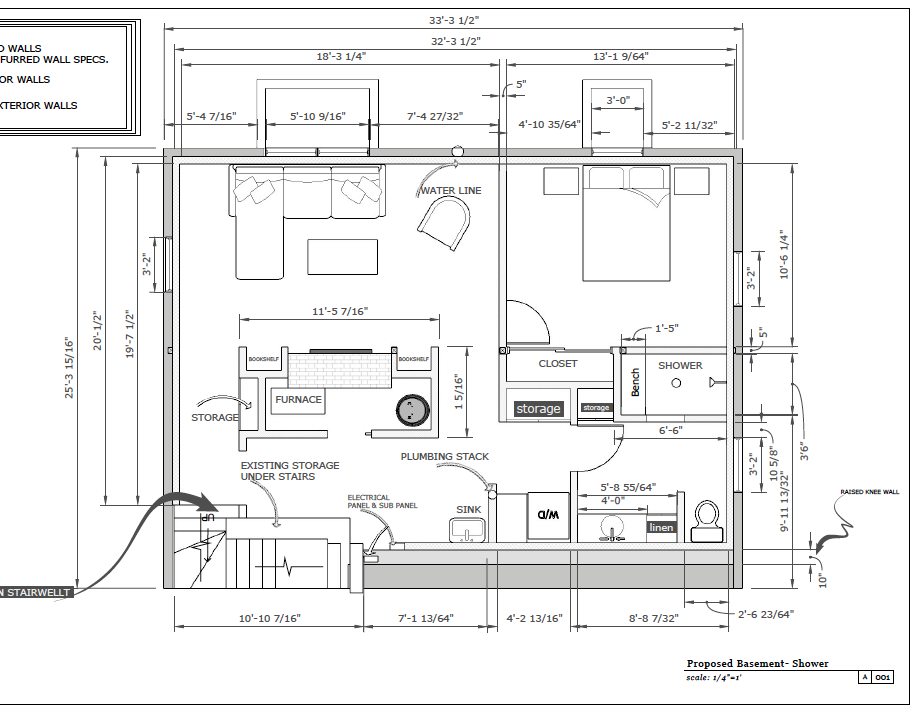
2021
Basement Conversion
The client sought a design for a basement conversion that would accommodate a private bedroom and bathroom for guests while preserving a versatile gathering space for the family. The layout was designed to support both creative activities like arts and crafts and cozy movie nights, ensuring a functional and inviting environment.
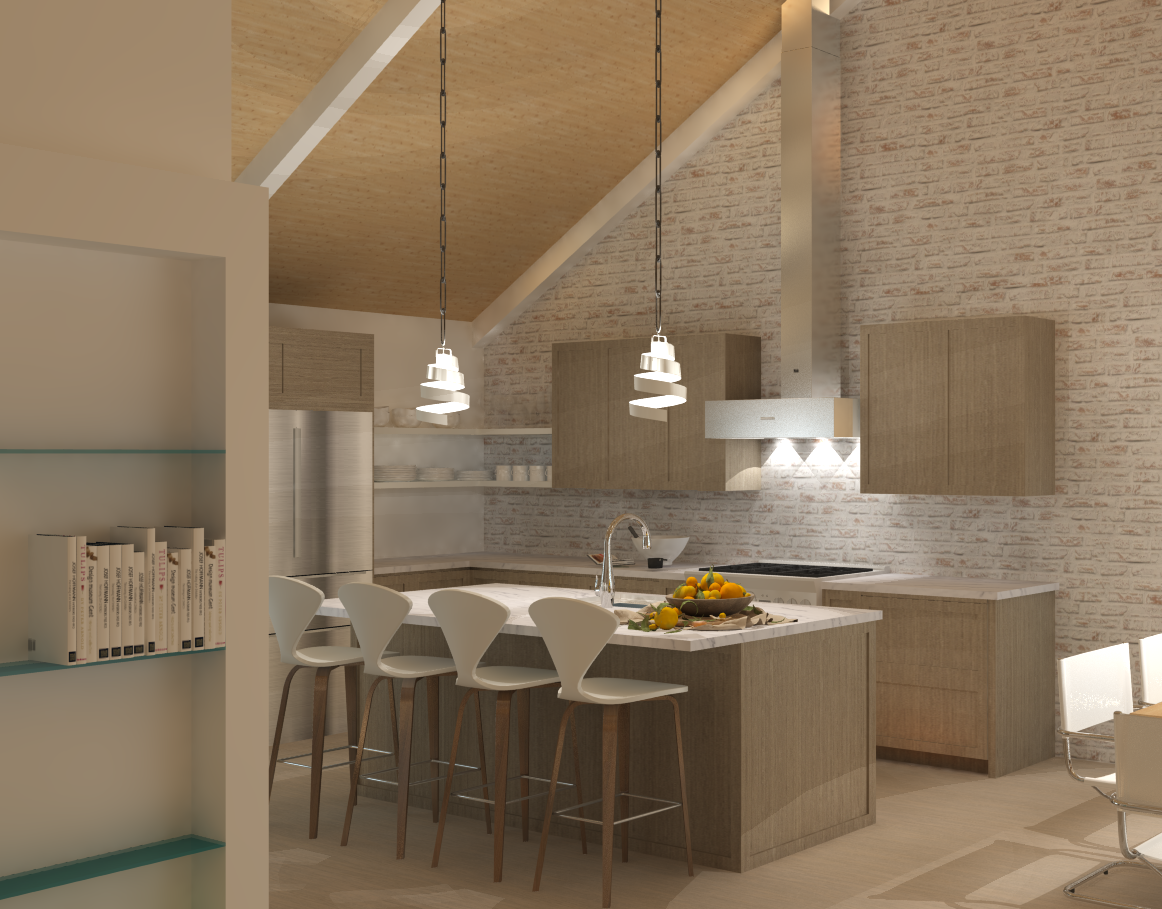
2021
Townhouse Kitchen Renovation
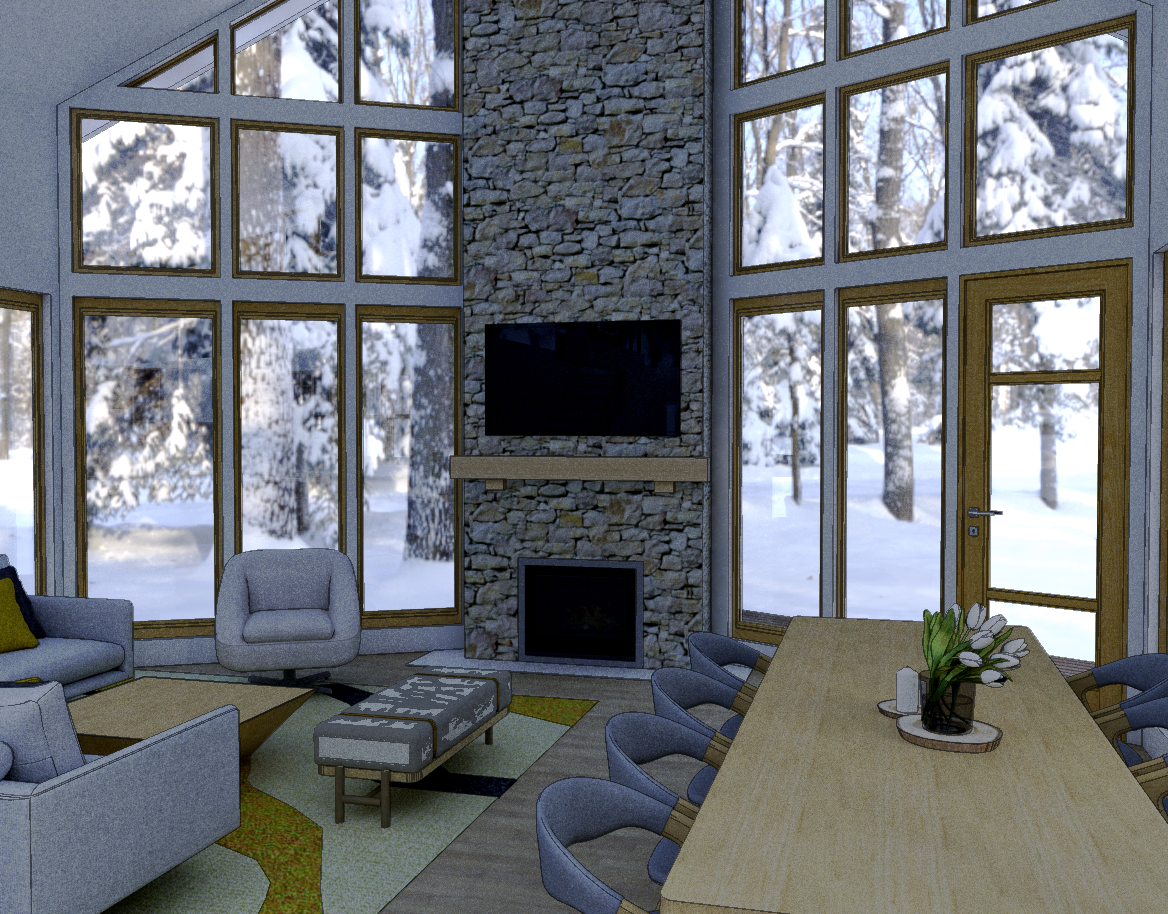
2021
Mountain Chalet Renovation
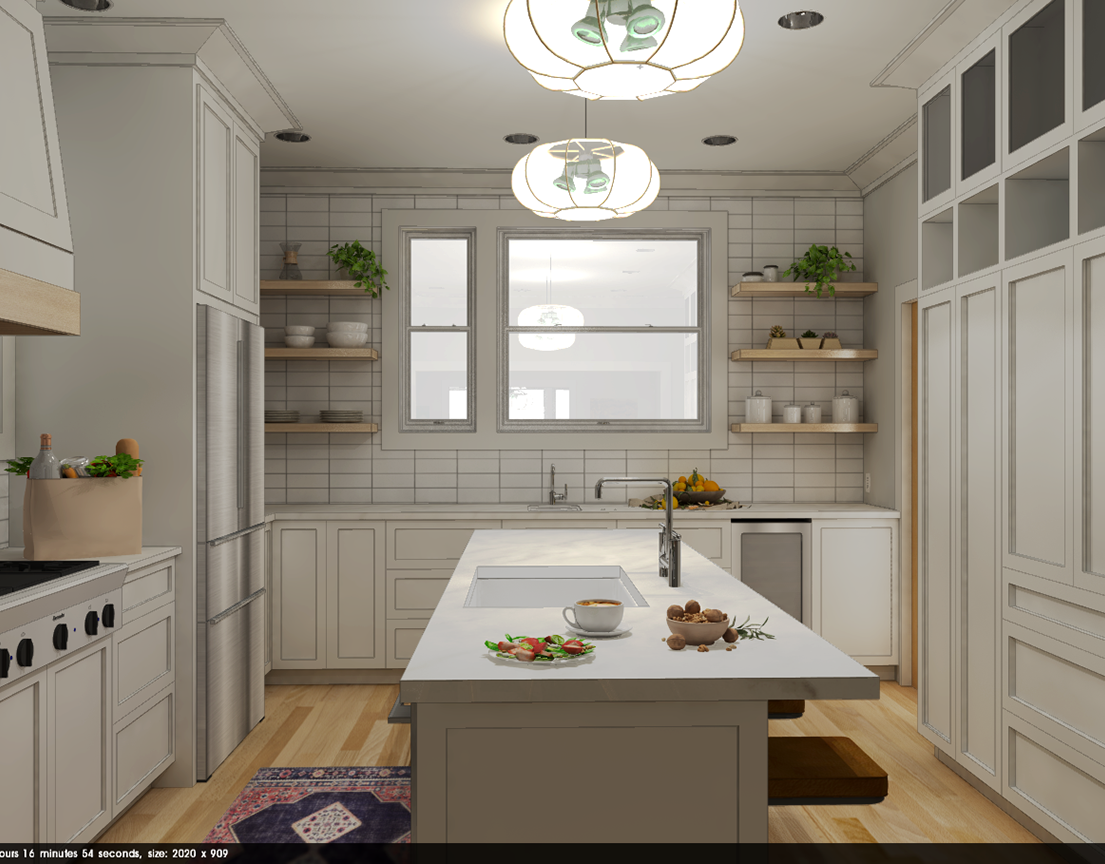
2021
Kitchen Remodel & Additon
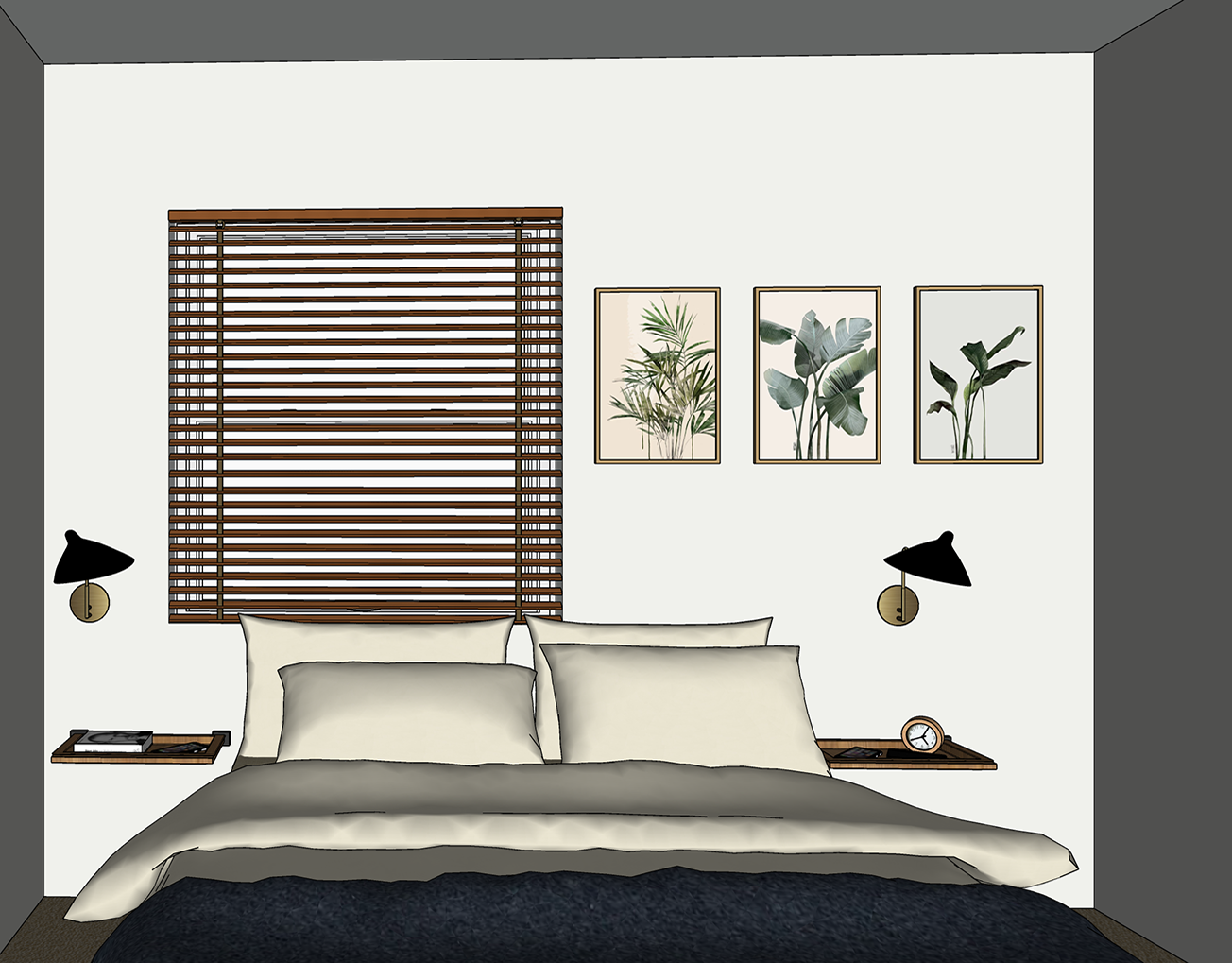
2020
1927 Bungalow Design
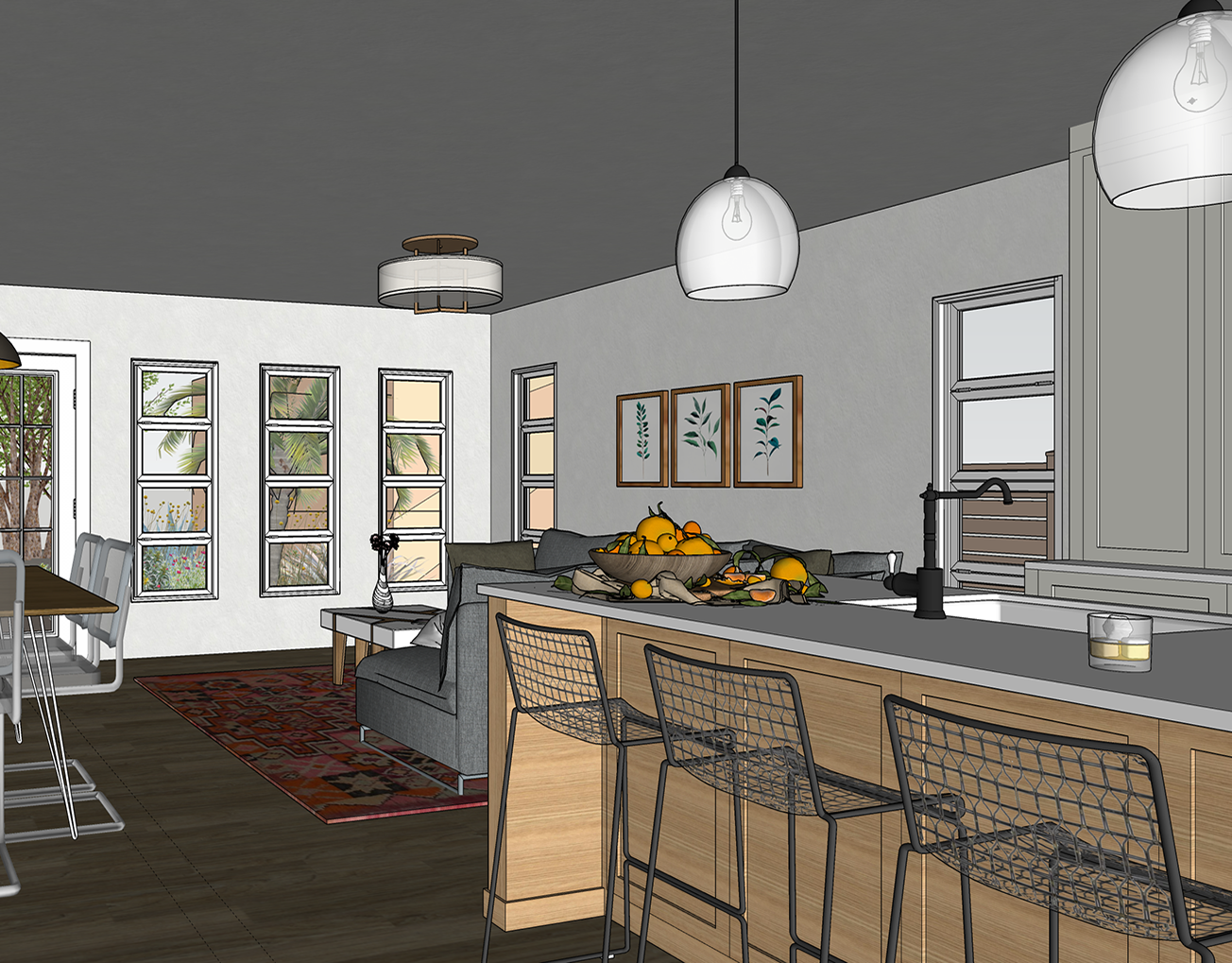
2020
1930's Spanish Bungalow
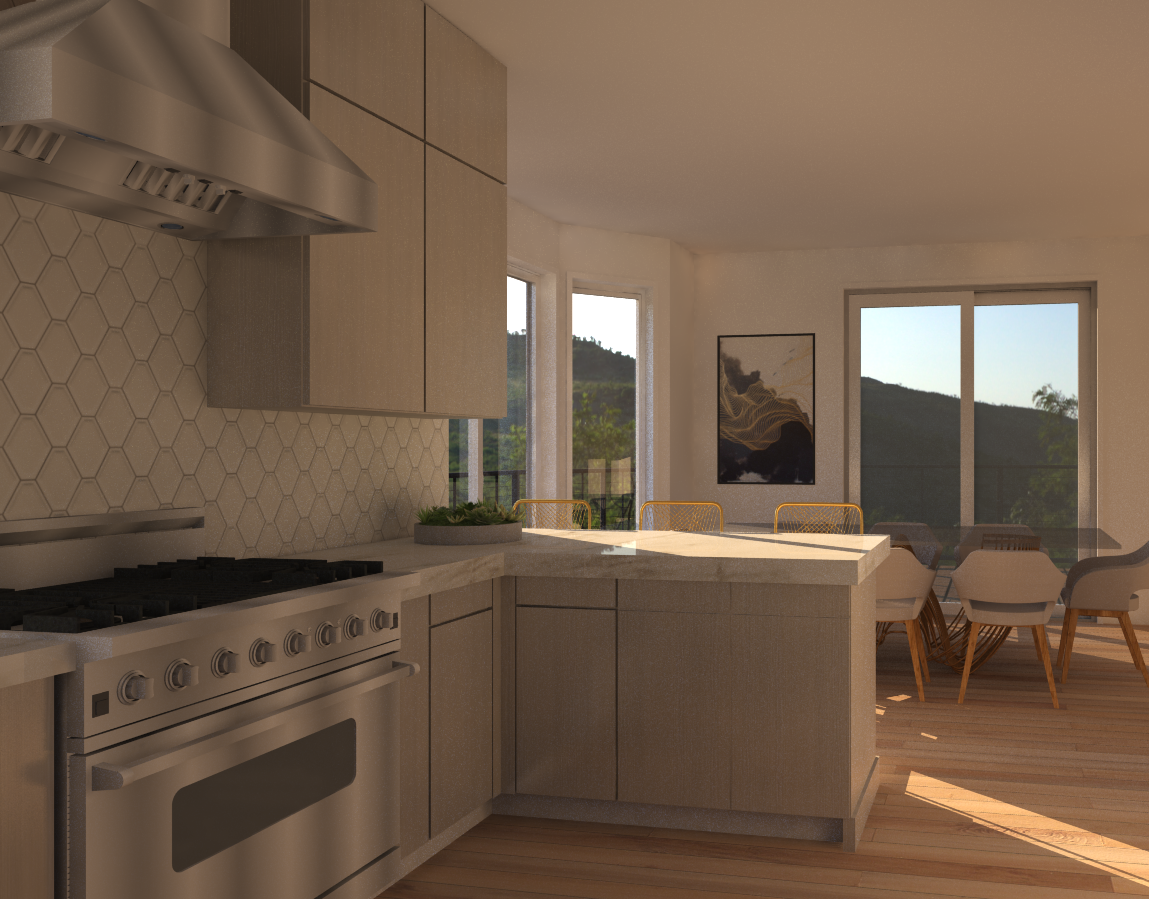
2020
Modern Kitchen Design
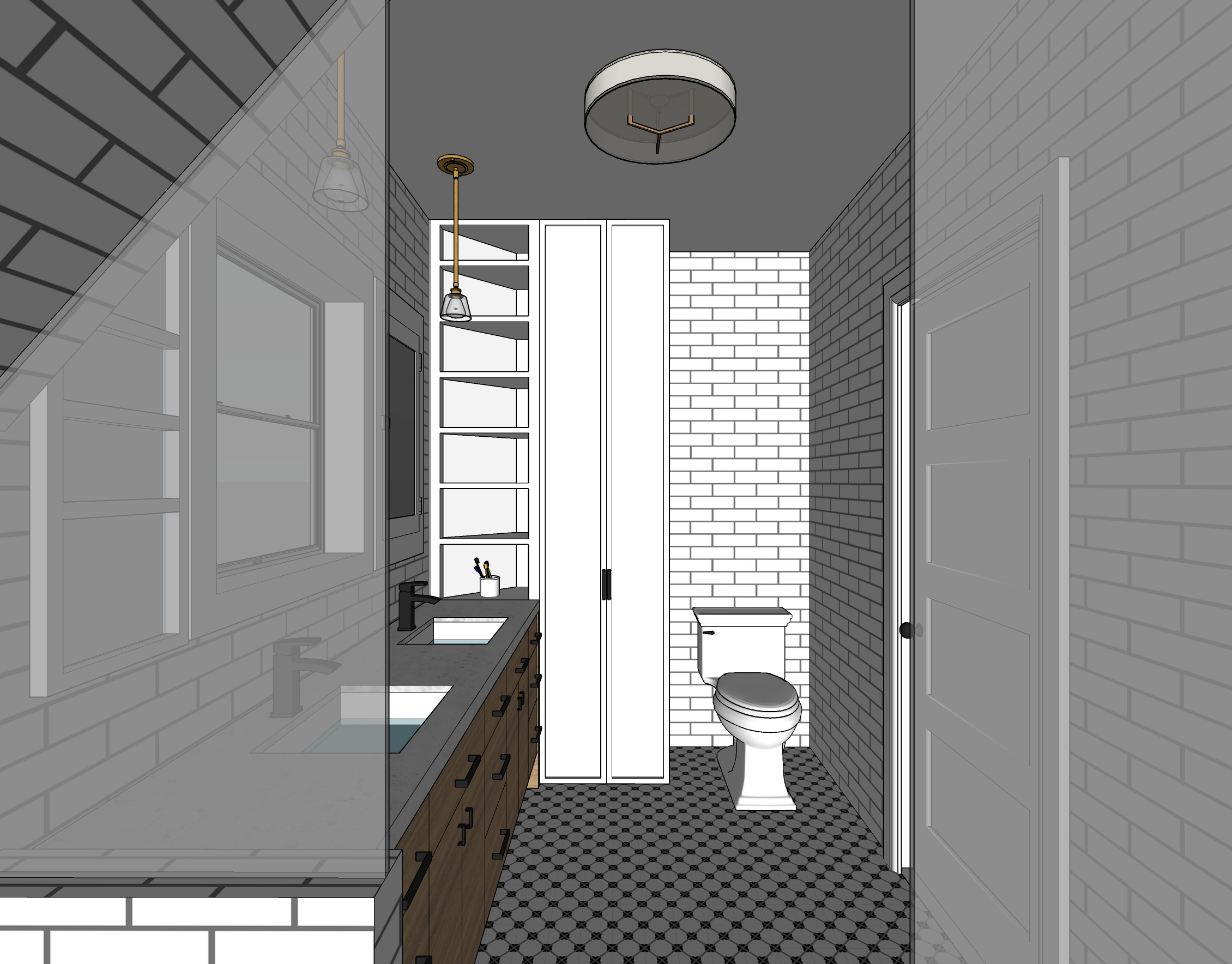
2020
Family Bathroom
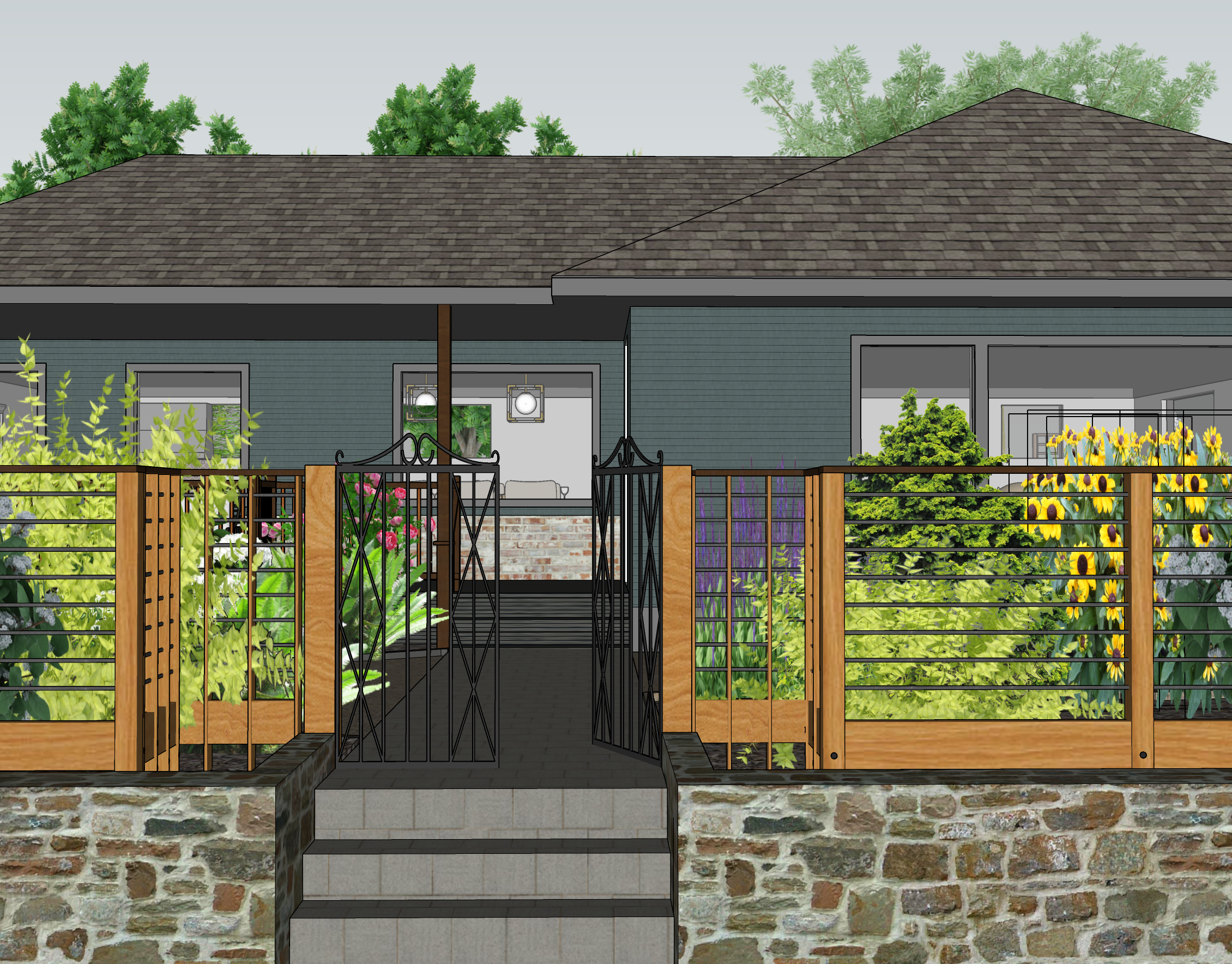
2020
Exterior Landscape Renovation
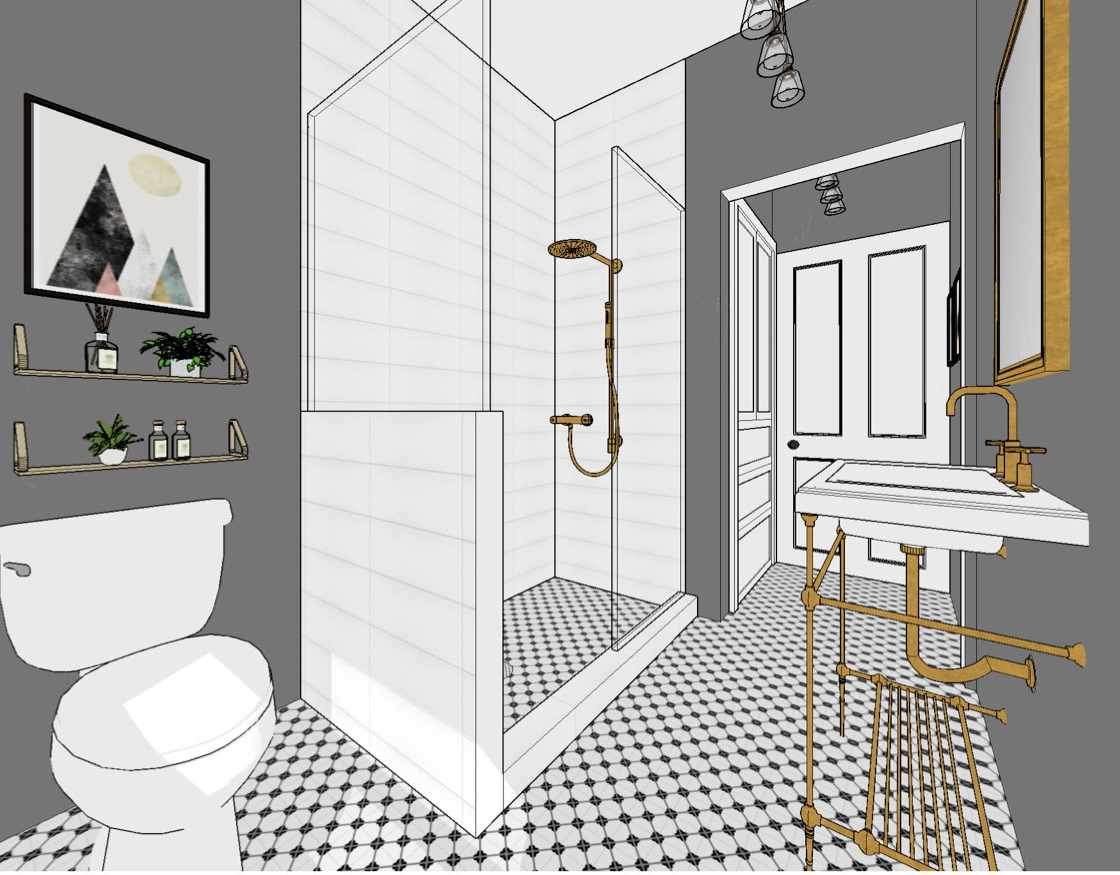
2020
Guest Bathroom Remodel
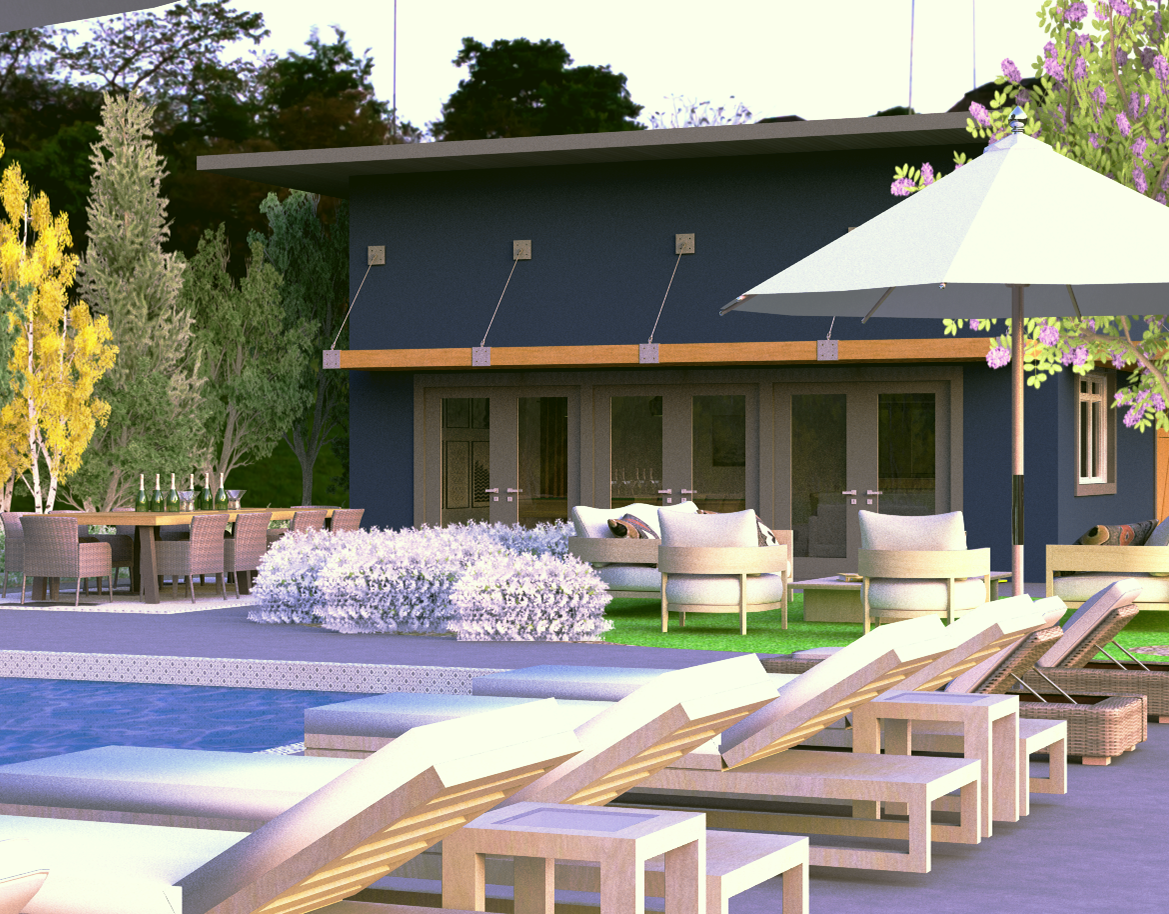
2020
Studio Renovation
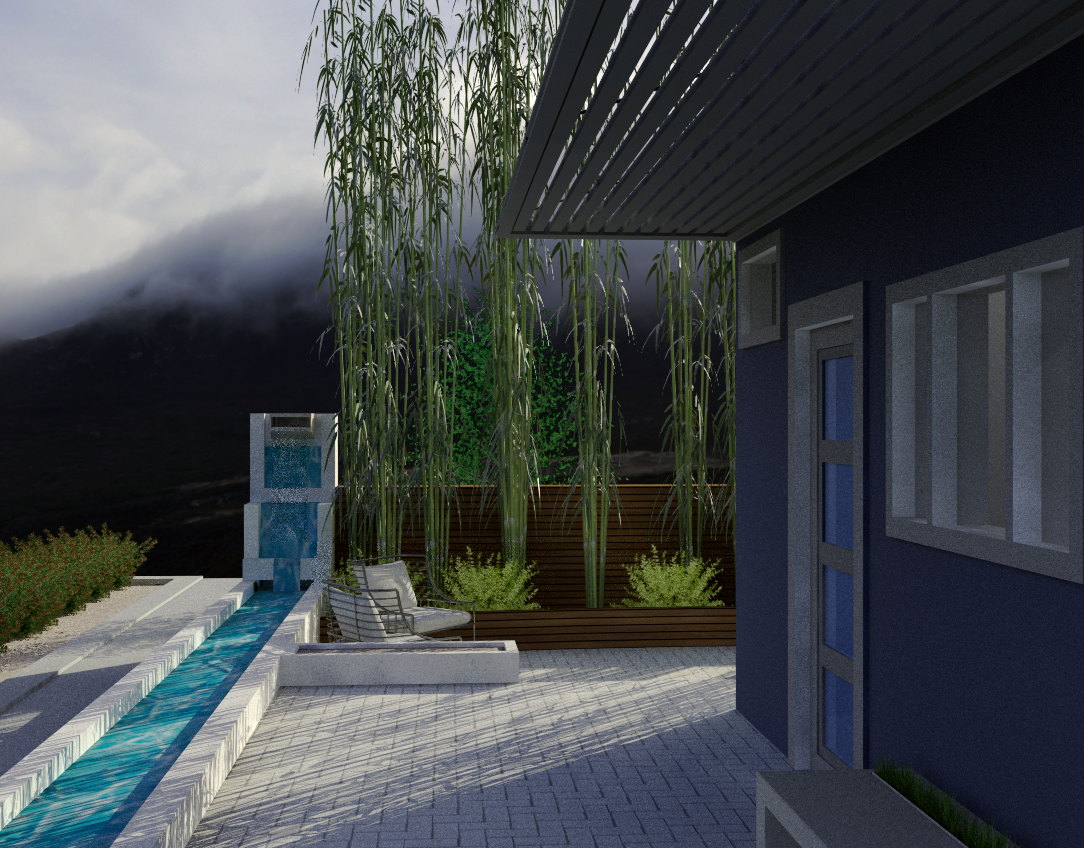
2020
Garage Conversion