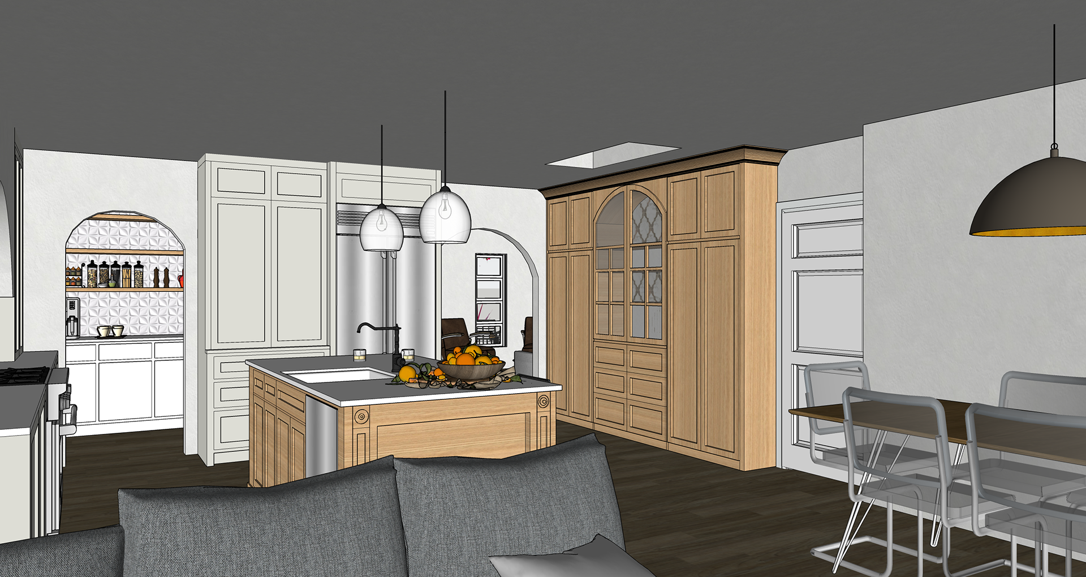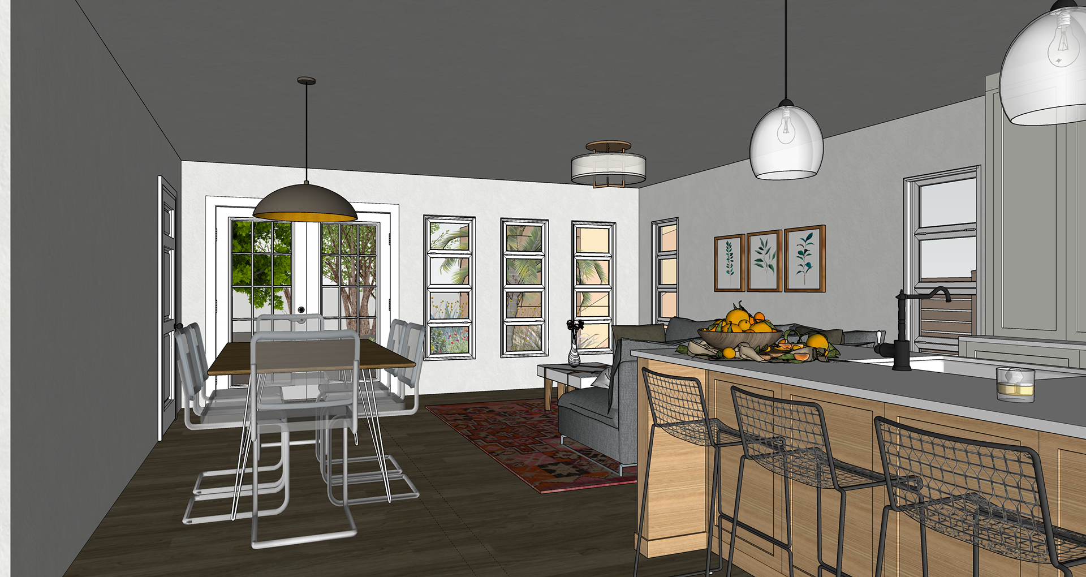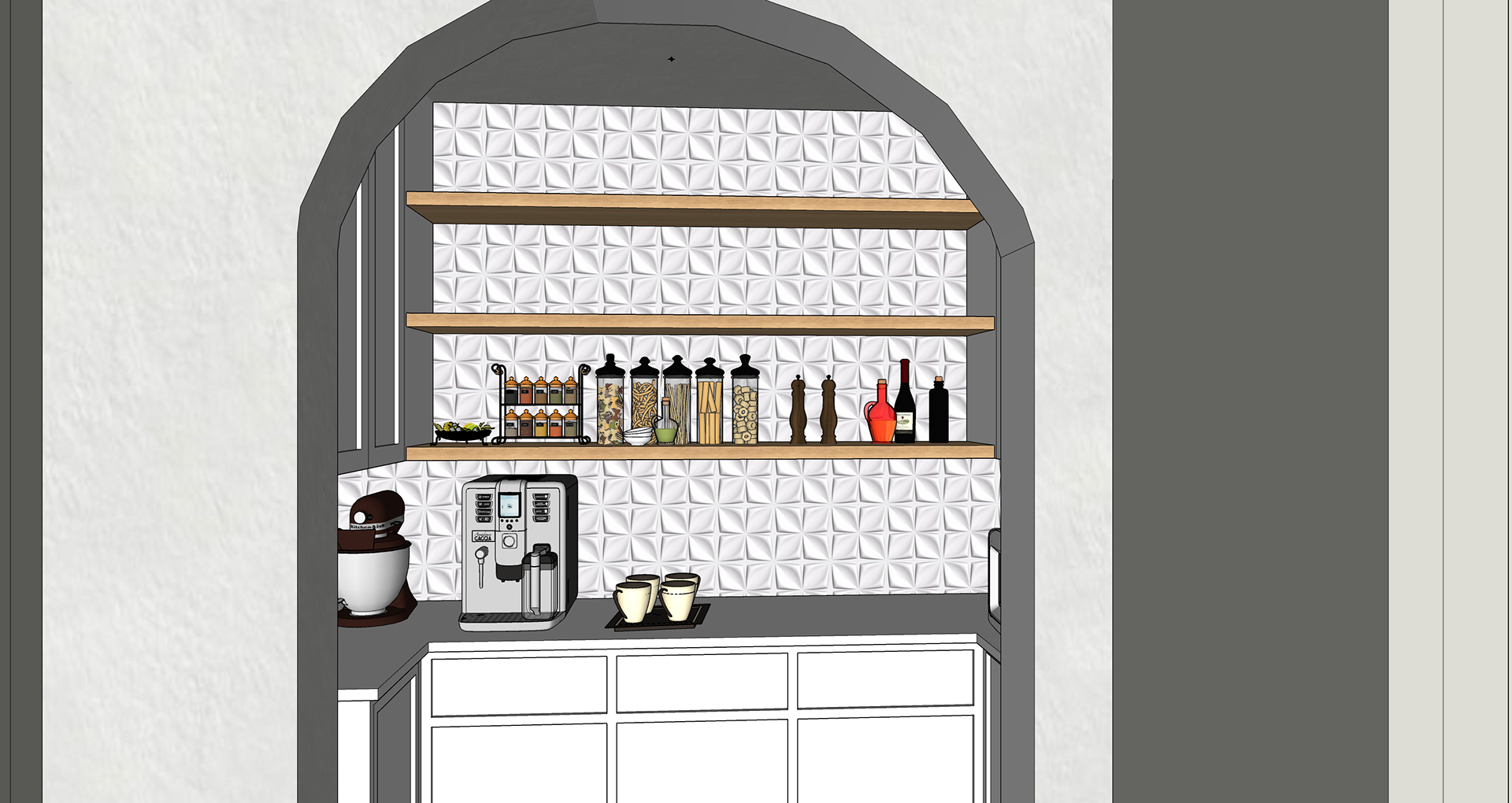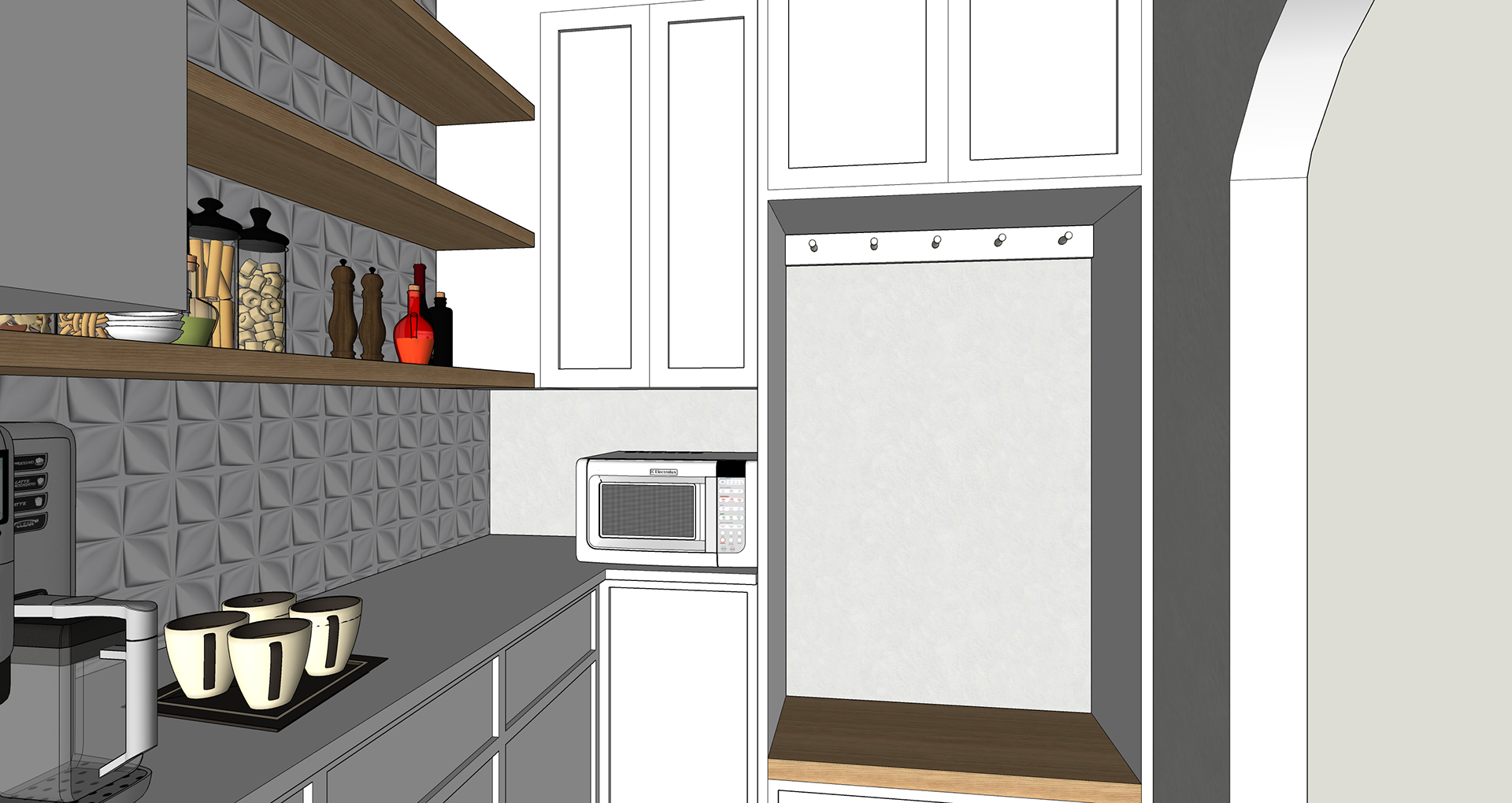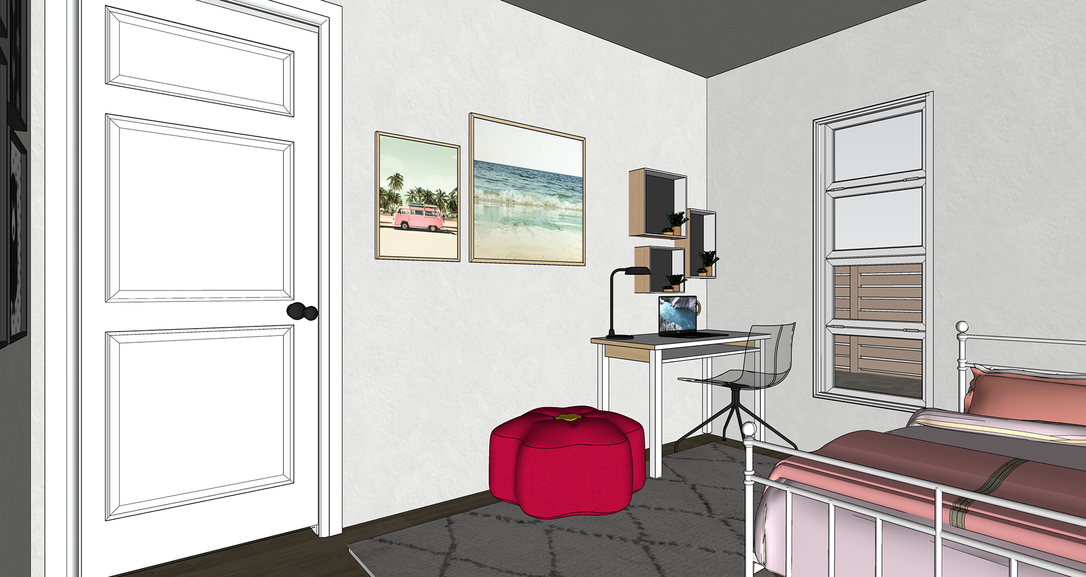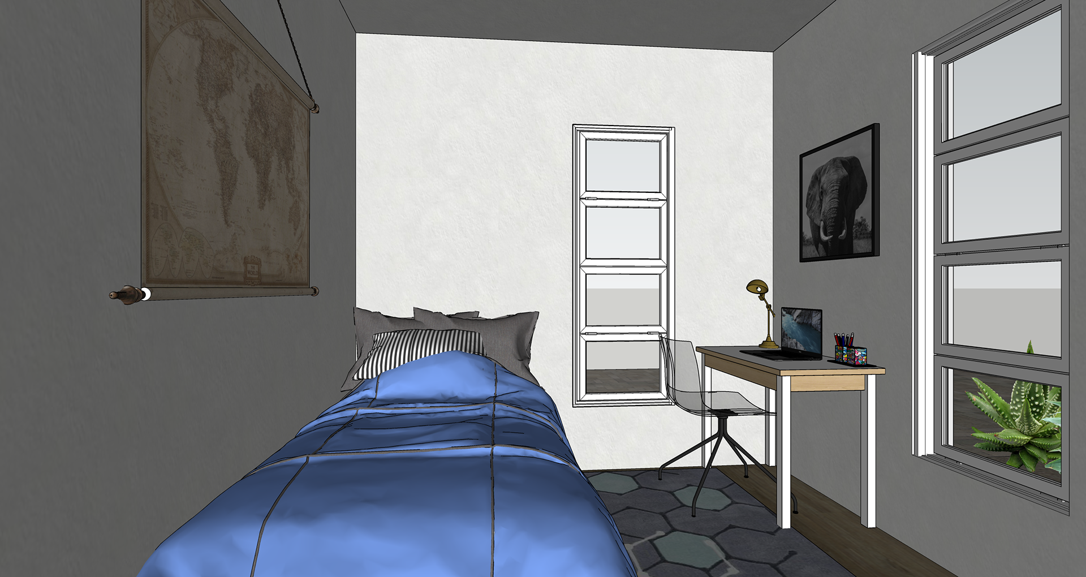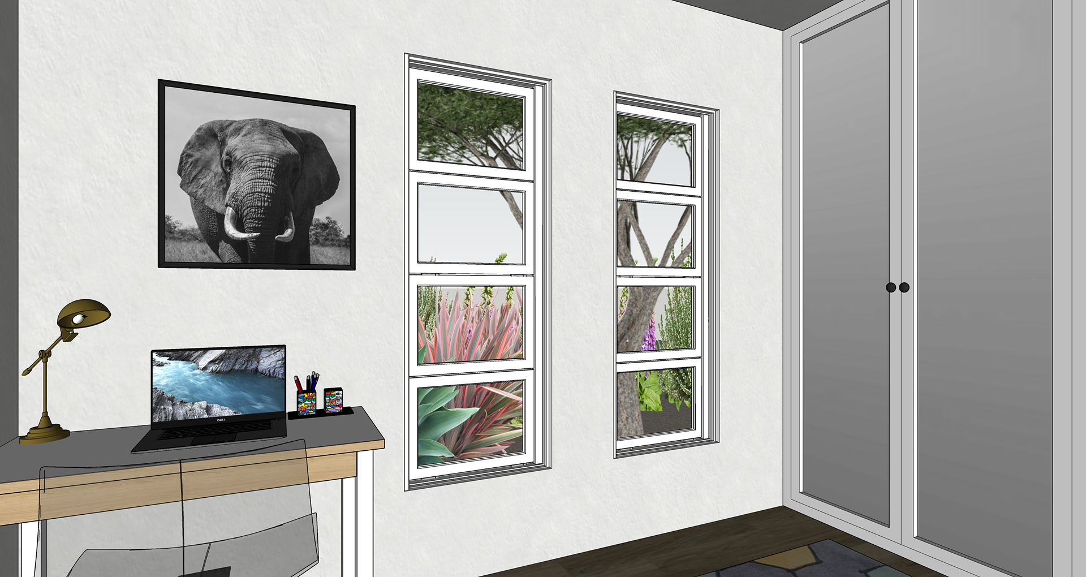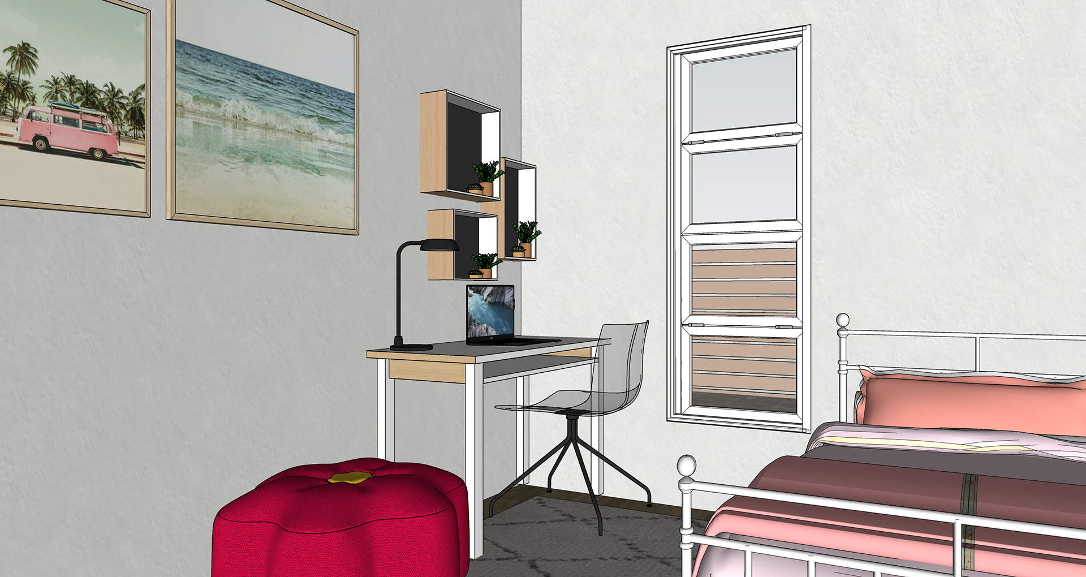This project started as a kitchen remodel but evolved into a full interior redesign to better accommodate the family's needs. A key priority was adding an extra bedroom, as the client's two children were currently sharing a room.
An architect friend of the clients proposed transposing the children's bedroom with the existing kitchen and dining area. However, the clients found it difficult to visualize this change. To help, I created several 2D design concepts—some incorporating the architect's idea and others that kept the bedrooms at the back of the home.
Another early consideration was whether an additional bedroom could be added while staying within the home's existing footprint. I presented multiple 2D layout options: some maintaining the original footprint and others incorporating extensions to the back and side of the house. It quickly became clear that an addition would be necessary to achieve the clients' goals.
Ultimately, two designs were chosen for 3D modeling:
Maintaining the Traditional Layout: This design preserved the kitchen, dining, and living areas at the front of the home, with bedrooms at the back. A 10-foot rear addition and a 4-foot side extension into the driveway created space for a third bedroom, a family room, a spacious kitchen with a driveway-side entry, and a laundry/office area.
Flipping the Layout: In this design, the kitchen and dining room were relocated to the rear, while the children's bedrooms moved to the front. A small side extension allowed for a new entry, opening into a mudroom/pantry adjacent to the kitchen.
Below are photorealistic renderings of both 3D-modeled designs, along with animations showcasing each layout. Additionally, some images are direct exports from the model without rendering—an efficient way to visualize the design while saving time and costs.
